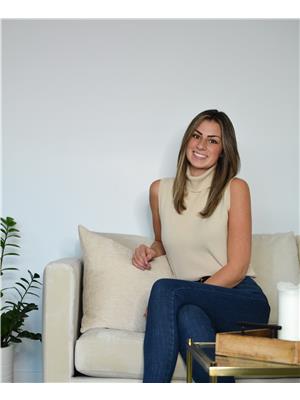1025 Riddell Avenue S, Ottawa
- Bedrooms: 3
- Bathrooms: 2
- Type: Residential
- Added: 3 days ago
- Updated: 3 days ago
- Last Checked: 17 hours ago
Your very own private oasis!FANTASTIC layout:this centrally located UPGRADED & UPDATED BEAUTIFUL home, w/heated detached 2car garage is AMAZING. 136’ deep lot, sun filled large principle rms, 200amp service,ELEGANT bathrooms & literally nothing left to do!STUNNING! With high end appliances, custom layout &space for just about anything: the GORGEOUS Chef kitchen is big enough for all your loved ones to gather. Solid maple stairs,engineered maple flooring throughout,radiant floor heating in rec room & lower level FABULOUS 3piece bath. HUGE walk out lower level rec room (complete w/wet bar!) overlooking the lush landscaped gardens, amazing stamped concrete patio & HOT TUB! Whether it is for everyday living or entertaining this home is ideally suited for the young & young at heart! Newer plumbing, newer electrical, updated insulation, windows…storage shed. Too many updates to mention! Insulated & heated double garage is currently set up as a gym. This immaculate home is NOT TO BE MISSED! (id:1945)
powered by

Property Details
- Cooling: Central air conditioning
- Heating: Forced air, Natural gas
- Year Built: 1960
- Structure Type: House
- Exterior Features: Brick, Siding
- Foundation Details: Block, Poured Concrete
Interior Features
- Basement: Finished, Full
- Flooring: Tile, Hardwood, Mixed Flooring
- Appliances: Washer, Refrigerator, Hot Tub, Dishwasher, Stove, Dryer, Microwave Range Hood Combo, Blinds
- Bedrooms Total: 3
Exterior & Lot Features
- Water Source: Municipal water
- Parking Total: 4
- Parking Features: Detached Garage
- Lot Size Dimensions: 50 ft X 136.66 ft
Location & Community
- Common Interest: Freehold
- Street Dir Suffix: South
Utilities & Systems
- Sewer: Municipal sewage system
Tax & Legal Information
- Tax Year: 2024
- Parcel Number: 039880359
- Tax Annual Amount: 6434
- Zoning Description: Residential
Room Dimensions
This listing content provided by REALTOR.ca has
been licensed by REALTOR®
members of The Canadian Real Estate Association
members of The Canadian Real Estate Association
















