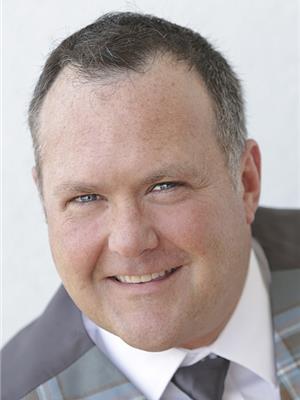6123 Rivermill Crescent, Orleans
- Bedrooms: 4
- Bathrooms: 4
- Type: Residential
- Added: 37 days ago
- Updated: 1 days ago
- Last Checked: 19 hours ago
Welcome to this premium ravine lot in sought-after Chapel Hill North. This 3+1 bedroom property offers complete privacy in a beautiful woodland setting just 12 minutes from downtown. Enjoy a heated inground saltwater pool, expansive deck, and lush landscaping, perfect for entertaining. The bright, sunny home features a large entrance with French doors, a renovated kitchen with granite counters, and a family room overlooking the ravine. Fully renovated primary and guest bathrooms can be found on the second level. Finished 650 sq ft basement with a bedroom/office, full bathroom, and gym/rec room. Highlights include nearby walking trails, a new oversized patio, low-maintenance remote-controlled pool, smart home features, energy-efficient furnace, winterized double garage with EV charger, central vacuum, and A/C. All essential amenities, top-rated schools, parks, and transit are just steps away. (id:1945)
powered by

Property Details
- Cooling: Central air conditioning
- Heating: Forced air, Natural gas
- Stories: 2
- Year Built: 1984
- Structure Type: House
- Exterior Features: Brick, Siding
- Foundation Details: Poured Concrete
Interior Features
- Basement: Finished, Full
- Flooring: Hardwood, Ceramic, Wall-to-wall carpet, Mixed Flooring
- Appliances: Washer, Refrigerator, Dishwasher, Stove, Dryer, Microwave, Alarm System, Hood Fan, Blinds
- Bedrooms Total: 4
- Bathrooms Partial: 1
Exterior & Lot Features
- Lot Features: Ravine, Automatic Garage Door Opener
- Water Source: Municipal water
- Parking Total: 6
- Pool Features: Inground pool
- Parking Features: Attached Garage, Inside Entry
- Lot Size Dimensions: 49.08 ft X 102.88 ft (Irregular Lot)
Location & Community
- Common Interest: Freehold
- Community Features: Family Oriented
Utilities & Systems
- Sewer: Municipal sewage system
Tax & Legal Information
- Tax Year: 2023
- Parcel Number: 044140491
- Tax Annual Amount: 5200
- Zoning Description: Residential
Room Dimensions
This listing content provided by REALTOR.ca has
been licensed by REALTOR®
members of The Canadian Real Estate Association
members of The Canadian Real Estate Association


















