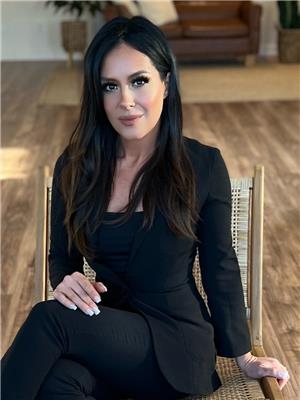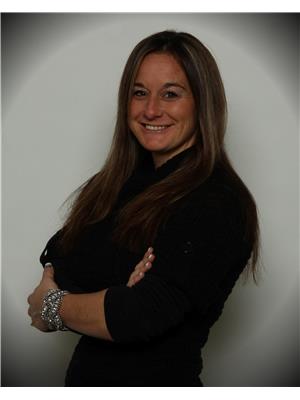1 Ironwood Fairway Cl, Stony Plain
- Bedrooms: 4
- Bathrooms: 3
- Living area: 125.34 square meters
- Type: Residential
Source: Public Records
Note: This property is not currently for sale or for rent on Ovlix.
We have found 6 Houses that closely match the specifications of the property located at 1 Ironwood Fairway Cl with distances ranging from 2 to 9 kilometers away. The prices for these similar properties vary between 500,000 and 674,800.
Nearby Places
Name
Type
Address
Distance
Stony Plain Golf Course
Establishment
18 Fairway Dr
1.2 km
Ramada Stony Plain Hotel and Suites
Lodging
3301 43 Ave
1.6 km
Best Western Sunrise Inn & Suites
Lodging
3101 43 Ave
1.6 km
Travelodge Stony Plain
Lodging
74 Boulder Blvd
1.8 km
Tim Hortons
Cafe
72 Boulder Blvd
1.9 km
Boston Pizza
Restaurant
70 Boulder Blvd
1.9 km
Dairy Queen
Store
68 Boulder Blvd
1.9 km
Motel 6 Stony Plain
Establishment
66 Boulder Blvd
2.0 km
High Park School
School
40 Highridge Way
2.3 km
Quiznos Sub
Restaurant
100 Jennifer Heil Way
2.4 km
Second Cup
Cafe
100 Campsite Rd #48
2.4 km
Wok Box Spruce Grove
Restaurant
4 McLeod Ave
2.6 km
Property Details
- Cooling: Central air conditioning
- Heating: Forced air
- Stories: 1
- Year Built: 1998
- Structure Type: House
- Architectural Style: Bungalow
Interior Features
- Basement: Finished, Full
- Appliances: Washer, Refrigerator, Central Vacuum, Dishwasher, Stove, Dryer, Hood Fan, Storage Shed, Window Coverings, Garage door opener, Garage door opener remote(s), Fan
- Living Area: 125.34
- Bedrooms Total: 4
Exterior & Lot Features
- View: Ravine view
- Lot Features: Corner Site, Ravine, No back lane, Closet Organizers, Exterior Walls- 2x6", No Animal Home, No Smoking Home
- Parking Features: Attached Garage, Heated Garage
Location & Community
- Common Interest: Freehold
Tax & Legal Information
- Parcel Number: ZZ999999999
What a gem! Immaculate raised bungalow located in the highly sought after The Fairways backing on to the creek for amazing privacy with10/10 curb appeal! Newer windows & vaulted ceilings lend an open airy design. 1349 sq ft on the main with a spacious entry. The main floor features a formal sitting area and lg bay window. An island kitchen with large pantry and high-end appliances overlooks the dining area and a spacious and inviting family room featuring a natural backdrop of the ravine through large windows. The primary is on the main with walk in closet and spa like bath with jetted tub and stand-up shower. The professionally developed basement features a huge family room with excellent lighting and large windows. Bedrooms 3+4 are both spacious and you can entertain like a pro and host games nights in rec room and bar. Dont forget the heated double garage to keep you toasty in the winter and the central A/C to keep you cool in the summer months. (id:1945)
Demographic Information
Neighbourhood Education
| Master's degree | 10 |
| Bachelor's degree | 90 |
| University / Above bachelor level | 10 |
| University / Below bachelor level | 20 |
| Certificate of Qualification | 95 |
| College | 185 |
| University degree at bachelor level or above | 100 |
Neighbourhood Marital Status Stat
| Married | 505 |
| Widowed | 45 |
| Divorced | 60 |
| Separated | 20 |
| Never married | 175 |
| Living common law | 110 |
| Married or living common law | 615 |
| Not married and not living common law | 295 |
Neighbourhood Construction Date
| 1961 to 1980 | 10 |
| 1981 to 1990 | 10 |
| 1991 to 2000 | 95 |
| 2001 to 2005 | 115 |
| 2006 to 2010 | 55 |
| 1960 or before | 10 |








