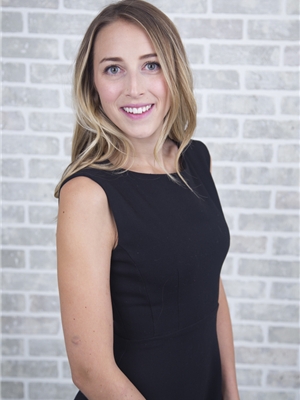35258 Hwy 1 A, Rural Rocky View County
- Bedrooms: 5
- Bathrooms: 4
- Living area: 2730.87 square feet
- Type: Residential
Source: Public Records
Note: This property is not currently for sale or for rent on Ovlix.
We have found 6 Houses that closely match the specifications of the property located at 35258 Hwy 1 A with distances ranging from 2 to 10 kilometers away. The prices for these similar properties vary between 1,100,000 and 1,749,900.
Nearby Places
Name
Type
Address
Distance
Cochrane High School
School
529 4th Ave N
4.3 km
Big Hill Springs Provincial Park
Park
Rocky View County
6.1 km
Edge School for Athletes
School
33055 Township Road 250
12.0 km
Calaway Park Ltd
Park
245033 Range Road 33
13.3 km
Canada Olympic Park
Establishment
88 Canada Olympic Road SW
18.4 km
Calgary Waldorf School
School
515 Cougar Ridge Dr SW
19.2 km
Calgary French & International School
School
700 77 St SW
20.7 km
F. E. Osborne School
School
5315 Varsity Dr NW
20.8 km
Purdys Chocolatier Market
Food
3625 Shaganappi Trail NW
21.9 km
NOtaBLE - The Restaurant
Bar
4611 Bowness Rd NW
22.4 km
Nose Hill Park
Park
Calgary
23.0 km
Edworthy Park
Park
5050 Spruce Dr SW
23.2 km
Property Details
- Cooling: None
- Heating: Forced air, Natural gas, Other
- Stories: 2
- Year Built: 1993
- Structure Type: House
- Exterior Features: Concrete
- Foundation Details: Poured Concrete
- Construction Materials: Poured concrete, Wood frame
Interior Features
- Basement: Finished, Full, Separate entrance, Walk out
- Flooring: Hardwood, Slate, Carpeted, Ceramic Tile
- Appliances: Refrigerator, Range - Gas, Dishwasher, Microwave, Oven - Built-In, Hood Fan, Garage door opener, Washer & Dryer
- Living Area: 2730.87
- Bedrooms Total: 5
- Fireplaces Total: 1
- Bathrooms Partial: 1
- Above Grade Finished Area: 2730.87
- Above Grade Finished Area Units: square feet
Exterior & Lot Features
- View: View
- Lot Features: Treed, Other, Wet bar, PVC window, No Animal Home, No Smoking Home, Gas BBQ Hookup
- Water Source: Well
- Lot Size Units: acres
- Parking Total: 2
- Parking Features: Attached Garage, Oversize, Concrete
- Lot Size Dimensions: 3.97
Location & Community
- Common Interest: Freehold
- Subdivision Name: Bearspaw_Calg
Utilities & Systems
- Sewer: Septic tank, Septic Field
Tax & Legal Information
- Tax Lot: .
- Tax Year: 2024
- Tax Block: A
- Parcel Number: 0011187911
- Tax Annual Amount: 5298
- Zoning Description: R2
Impeccably designed both inside & out with the finest attention to detail, this custom-built home is spectacular! Located on a 4-acre parcel of land in Bearspaw, this property offers over 4,000 sq. ft. of exquisite living space & all the upgrades & luxury you can imagine. The timelessly elegant exterior includes concrete tile siding, 35yr shingles and a stamped concrete driveway. You are welcomed into the home through the french doors into a stunning foyer. The main level offers 9’ ceilings, covered front entrance, executive office off the front door and formal dining room. The kitchen boasts a stainless-steel appliance package, white and bright cabinetry, granite counters, and breakfast nook. The french patio doors off the living room perfectly connects indoor/outdoor entertaining spaces regardless of rain or shine. Upstairs you’ll find a master retreat featuring an intimate balcony overlooking the countryside and a 5-piece ensuite off the primary bedroom with South, West, and North windows, soaker tub, & a walk-in closet that will be the envy of all your friends. There are also two additional upstairs bedrooms and a 4-piece bathroom. The fully finished walk-out basement consists of an open Rec Room with wet bar, and 2 more bedrooms. The oversized double garage is fully finished with room for a full-sized pickup truck as well as extra space for all your toys. Also included is a professional landscaping package, central vacuum, exterior gas outlets, dual furnaces with zone heating & tons of storage. The bonus 47 ft. by 23ft. outbuilding/shop is truly spectacular with forced air heating, insulated, drywalled, loads of lighting, windows, workbenches, and shelving. Don’t miss out on this rare opportunity to own this true gem in the country. (id:1945)
Demographic Information
Neighbourhood Education
| Master's degree | 70 |
| Bachelor's degree | 295 |
| University / Above bachelor level | 25 |
| University / Below bachelor level | 35 |
| Certificate of Qualification | 15 |
| College | 140 |
| Degree in medicine | 25 |
| University degree at bachelor level or above | 425 |
Neighbourhood Marital Status Stat
| Married | 970 |
| Widowed | 35 |
| Divorced | 35 |
| Separated | 5 |
| Never married | 290 |
| Living common law | 35 |
| Married or living common law | 1000 |
| Not married and not living common law | 370 |
Neighbourhood Construction Date
| 1961 to 1980 | 120 |
| 1981 to 1990 | 60 |
| 1991 to 2000 | 115 |
| 2001 to 2005 | 35 |
| 2006 to 2010 | 10 |
| 1960 or before | 10 |









