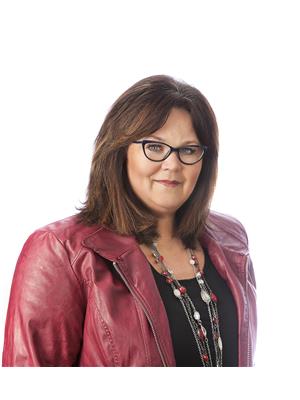57 Wallace Avenue, Yorkton
- Bedrooms: 4
- Bathrooms: 1
- Living area: 1040 square feet
- Type: Residential
- Added: 21 days ago
- Updated: 19 days ago
- Last Checked: 5 hours ago
Welcome to the perfect starter home located on a quiet tree-lined street and in a great neighborhood! This home 1040/SF home has a concrete foundation and a number of great upgrades. The main floor has three bedrooms, 4-piece bath, a large living room, dining room, and plenty of storage and counter space in the kitchen. The basement is finished and includes a fourth bedroom, recreation room and plenty of room in the utility room, cold room and additional storage room. The RO system, fridge, stove, washer, dryer stays with the house, along with central AC and central Vac. The exterior has updated vinyl siding, triple pane windows, and a beautifully landscaped back yard and garden area. You can also stay cool under the 12x40 covered patio area, with concrete pad to accommodate your barbecue and outdoor entertaining. This property won't last long, so make an appointment to view it soon! (id:1945)
powered by

Property Details
- Cooling: Central air conditioning
- Heating: Forced air, Natural gas
- Year Built: 1959
- Structure Type: House
- Architectural Style: Bungalow
Interior Features
- Basement: Finished, Full
- Appliances: Washer, Refrigerator, Stove, Dryer, Hood Fan, Storage Shed, Window Coverings
- Living Area: 1040
- Bedrooms Total: 4
Exterior & Lot Features
- Lot Features: Rectangular, Sump Pump
- Lot Size Units: acres
- Parking Features: Parking Pad, None, Parking Space(s)
- Lot Size Dimensions: 0.13
Location & Community
- Common Interest: Freehold
Tax & Legal Information
- Tax Year: 2024
- Tax Annual Amount: 2536
Room Dimensions
This listing content provided by REALTOR.ca has
been licensed by REALTOR®
members of The Canadian Real Estate Association
members of The Canadian Real Estate Association















