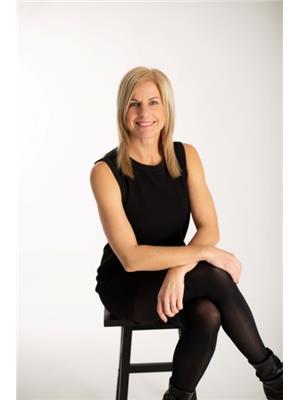67 Centennial Drive, Yorkton
- Bedrooms: 4
- Bathrooms: 3
- Living area: 1120 square feet
- Type: Residential
Source: Public Records
Note: This property is not currently for sale or for rent on Ovlix.
We have found 6 Houses that closely match the specifications of the property located at 67 Centennial Drive with distances ranging from 2 to 4 kilometers away. The prices for these similar properties vary between 124,700 and 215,000.
Nearby Places
Name
Type
Address
Distance
St. Paul's Catholic Elementary School
School
Yorkton
0.9 km
Dun-rite Vac
Restaurant
6 Marquis Cres N
1.1 km
Columbia School
School
119 Bradbrooke Dr
1.5 km
Church Of The Nazarene
Church
366 Independent St
1.5 km
Yorkton Regional Health Centre
Hospital
270 Bradbrooke Dr
1.5 km
Sunrise Health Region
Health
270 Bradbrooke Drive
1.5 km
Melrose Place
Restaurant
516 Broadway St W
1.5 km
Painted Hand Casino
Casino
510 Broadway St W
1.6 km
Home Inn & Suites - Yorkton
Lodging
506 Broadway St W
1.7 km
Yorke Inn
Lodging
418 Broadway St W
1.8 km
Gallagher Centre Water Park
Park
455 Broadway St W
1.8 km
Yorkton Terriers
Establishment
455 Broadway St W
1.8 km
Property Details
- Heating: Forced air, Natural gas
- Year Built: 1975
- Structure Type: House
- Architectural Style: Bungalow
Interior Features
- Basement: Finished, Full
- Appliances: Washer, Refrigerator, Stove, Dryer, Freezer, Hood Fan, Storage Shed, Window Coverings
- Living Area: 1120
- Bedrooms Total: 4
- Fireplaces Total: 1
- Fireplace Features: Wood, Conventional
Exterior & Lot Features
- Lot Features: Sump Pump
- Parking Features: Attached Garage, Parking Space(s)
- Lot Size Dimensions: 65x120
Location & Community
- Common Interest: Freehold
Tax & Legal Information
- Tax Year: 2024
- Tax Annual Amount: 3238
67 Centennial Drive with over 1100 sq ft features 4 beds along with an ensuite bath off the primary bedroom. As you enter the home from the beautiful fully fenced backyard the kitchen shares space with the dining room and offers a good number of cabinets and countertop space. The large living room is around the main structural wall and contains a large south facing window letting the natural light fill in the home. Down the hallway the master bedroom allows for king sized furniture and contains a 2-piece ensuite. 2 additional good-sized bedrooms along with the 4-piece main bath. Downstairs there is the large open rec area with a storage room under the stairs. A 4th bedroom along with a 3-piece washroom before you enter your mechanical and laundry room. The home received shingles in 2022 and a water heater replacement in 2020. Situated on a desirable street and location in the southwest part of the city. Nearby elementary schools and the hospital area for work and quick access towards Queen Street to head out of the city. Make it yours today! (id:1945)
Demographic Information
Neighbourhood Education
| Master's degree | 10 |
| Bachelor's degree | 55 |
| University / Below bachelor level | 10 |
| Certificate of Qualification | 30 |
| College | 130 |
| University degree at bachelor level or above | 65 |
Neighbourhood Marital Status Stat
| Married | 330 |
| Widowed | 35 |
| Divorced | 30 |
| Separated | 15 |
| Never married | 140 |
| Living common law | 50 |
| Married or living common law | 380 |
| Not married and not living common law | 220 |
Neighbourhood Construction Date
| 1961 to 1980 | 270 |
| 1981 to 1990 | 15 |
| 1960 or before | 10 |










