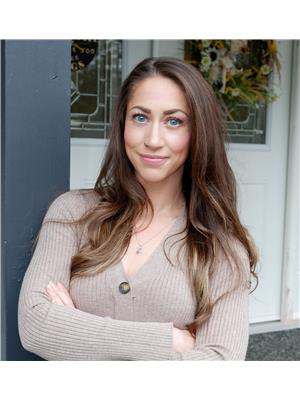920 Steepleview Drive Nw, Cranbrook
- Bedrooms: 2
- Bathrooms: 2
- Living area: 1224 square feet
- Type: Residential
- Added: 36 days ago
- Updated: 1 days ago
- Last Checked: 21 hours ago
Welcome to your dream home! This beautifully maintained 2 bedroom, 2 bathroom gem situated on Steepleview Drive offers a perfect blend of comfort and style. The home has stunning vaulted ceilings, adding a sense of spaciousness and elegance throughout. The kitchen features well maintained appliances, an abundance of cabinet space, a large apron style stainless steel sink and the open concept floor plan allows a seamless transition through the kitchen, living and dining room areas. The large master bedroom is a true retreat, complete with walk-in closet and a private ensuite bathroom with walk-in shower. The second bedroom is also generously sized, perfect for guests, a home office or a nursery. Stepping outside you will find a fully landscaped yard that boasts a beautiful sitting area, perfect for relaxing and enjoying the mountain views or hosting gatherings. With two entrances, easy access to extra storage under the home, and a prime location, this property offers everything you need and more. Don't miss out on this exceptional home, schedule your viewing today! (id:1945)
powered by

Property Details
- Roof: Asphalt shingle, Unknown
- Heating: Forced air, Natural gas
- Year Built: 2018
- Structure Type: House
- Exterior Features: Vinyl
- Construction Materials: Unknown
Interior Features
- Basement: Unknown, Unknown, Unknown
- Flooring: Vinyl
- Appliances: Refrigerator, Dishwasher, Stove
- Living Area: 1224
- Bedrooms Total: 2
Exterior & Lot Features
- View: Mountain view
- Lot Features: Flat site
- Water Source: Municipal water
- Lot Size Units: square feet
- Lot Size Dimensions: 4356
Location & Community
- Common Interest: Freehold
- Community Features: Unknown
Utilities & Systems
- Utilities: Sewer
Tax & Legal Information
- Zoning: Mobile home
- Parcel Number: 030-061-067
Room Dimensions
This listing content provided by REALTOR.ca has
been licensed by REALTOR®
members of The Canadian Real Estate Association
members of The Canadian Real Estate Association


















