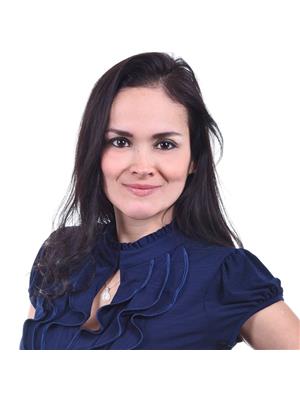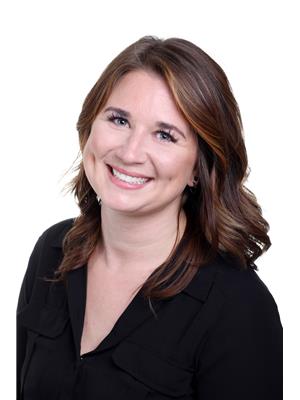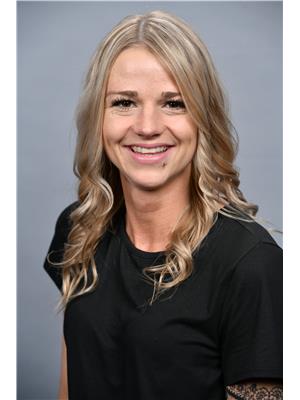1213 10th Avenue S, Cranbrook
- Bedrooms: 4
- Bathrooms: 2
- Living area: 1984 square feet
- Type: Residential
- Added: 2 days ago
- Updated: 1 days ago
- Last Checked: 1 days ago
Welcome to your new family home! Over the years, this well-kept 4 bedroom, 2 bathroom house has undergone thoughtful upgrades by the current owner: new countertops and stainless-steel appliances in the kitchen. Adjacent to both elementary and middle schools, this lovely property is situated in a friendly neighbourhood and is close to downtown amenities and entertainment. Upstairs features a bright, open-concept layout throughout - you'll find 3 bedrooms on the main floor, a family bathroom, plus the main living areas. Downstairs, there's a large rec room space, 3-piece bathroom, an additional bedroom, utility room and a huge laundry area with sink and newly-installed cabinets. Other updates include brand new flooring on the main level and basement, new windows in the living room and kitchen, some new paint and nre tile on bath of upstairs bathroom. Outside, you'll find a fully-fenced yard, single carport, storage shed and deck with a hottub. Don't miss this gem of a home! Contact your REALTOR(R) for a showing today! (id:1945)
powered by

Property Details
- Roof: Asphalt shingle, Unknown
- Cooling: Central air conditioning
- Heating: Forced air, Natural gas
- Year Built: 1973
- Structure Type: House
- Exterior Features: Aluminum
- Foundation Details: Concrete
- Construction Materials: Wood frame
Interior Features
- Basement: Finished, Full, Unknown
- Flooring: Mixed Flooring
- Appliances: Washer, Refrigerator, Hot Tub, Dishwasher, Stove, Dryer, Microwave, Window Coverings
- Living Area: 1984
- Bedrooms Total: 4
Exterior & Lot Features
- Water Source: Municipal water
- Lot Size Units: square feet
- Lot Size Dimensions: 5662
Location & Community
- Common Interest: Freehold
Utilities & Systems
- Utilities: Sewer
Tax & Legal Information
- Zoning: Single family dwelling
- Parcel Number: 009-235-876
Room Dimensions
This listing content provided by REALTOR.ca has
been licensed by REALTOR®
members of The Canadian Real Estate Association
members of The Canadian Real Estate Association


















