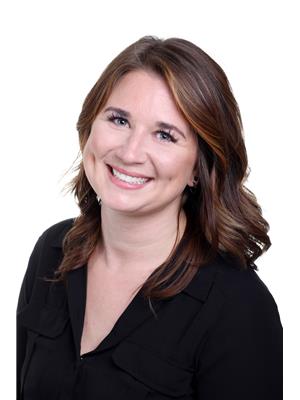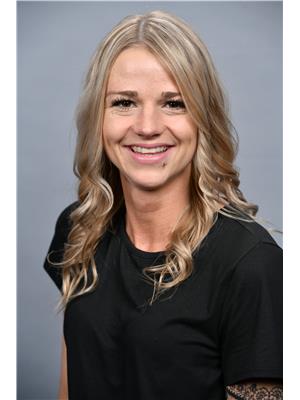1011 5th Avenue S, Cranbrook
- Bedrooms: 3
- Bathrooms: 2
- Living area: 1920 square feet
- Type: Residential
- Added: 16 hours ago
- Updated: 16 hours ago
- Last Checked: 8 hours ago
This beautifully updated 1,921 sq. ft. house is in a peaceful neighbourhood, offering tranquillity and convenience. It is situated on a quiet street bordered by alleys on two sides, ensuring privacy and a serene living experience. The location is ideal for families and outdoor enthusiasts, with Elizabeth Lake and Gyro Park just a short walk away and three top-rated schools nearby. Step inside to a light-filled interior, where large windows create an inviting and cheerful atmosphere throughout the home. The fully renovated top floor features an open-concept layout, perfect for modern living. The dream kitchen includes granite countertops, tile flooring, stainless steel appliances, and soft-close cabinets. This home has been well-maintained, with a new roof installed in 2015 for added peace of mind. The unfinished basement offers ample space and comes with a bathroom setup ready for completion, allowing you to add your own finishing touches. Outside, the fully fenced backyard is a low-maintenance oasis with raised garden beds and a work/storage shed--ideal for gardening or outdoor entertaining. Three off-alley parking spots provide convenience and easy access. The house sits on a generous 6,098 sq. ft. lot and was originally built in 1966, combining classic charm with modern upgrades. Move-in ready and situated in a sought-after location, this home is a rare find. Don't miss the opportunity to make it yours--contact your realtor to schedule a viewing! (id:1945)
powered by

Property Details
- Roof: Asphalt shingle, Unknown
- Heating: Forced air, Natural gas
- Year Built: 1966
- Structure Type: House
- Exterior Features: Composite Siding
- Foundation Details: Concrete
- Architectural Style: Other
- Construction Materials: Wood frame, Concrete Walls
Interior Features
- Basement: Partially finished, Full, Unknown
- Flooring: Laminate, Ceramic Tile
- Appliances: Washer, Refrigerator, Dishwasher, Stove, Dryer
- Living Area: 1920
- Bedrooms Total: 3
Exterior & Lot Features
- Lot Features: Central location, Other, Private Yard
- Water Source: Municipal water
- Lot Size Units: square feet
- Parking Total: 3
- Lot Size Dimensions: 6098
Location & Community
- Common Interest: Freehold
- Community Features: Family Oriented, Quiet Area
Utilities & Systems
- Utilities: Sewer
Tax & Legal Information
- Zoning: Single family dwelling
- Parcel Number: 014-413-337
Room Dimensions
This listing content provided by REALTOR.ca has
been licensed by REALTOR®
members of The Canadian Real Estate Association
members of The Canadian Real Estate Association


















