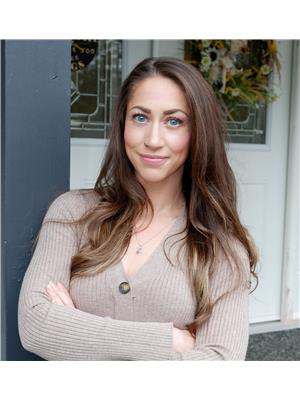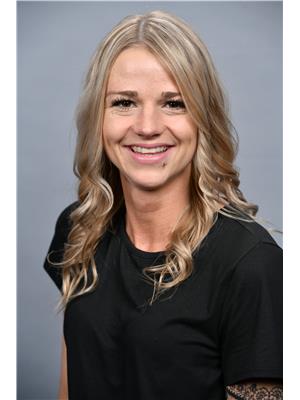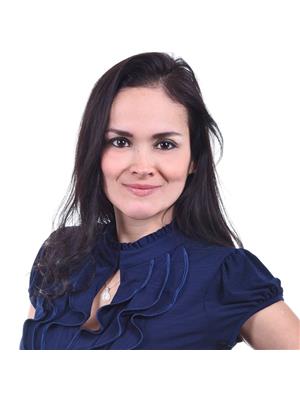1417 20th Street S, Cranbrook
- Bedrooms: 4
- Bathrooms: 3
- Living area: 2166 square feet
- Type: Residential
- Added: 39 days ago
- Updated: 38 days ago
- Last Checked: 15 hours ago
Discover the opportunity to own your dream home, tailored to your vision. Welcome to this charming 4-bedroom, 3-bathroom split-level home nestled in a highly desirable neighborhood. Upstairs you can enjoy beautiful views from the sunken family room. The kitchen opens to the dining room, which leads out to your sun deck and fully-fenced backyard. Down the hallway you'll find a full bathroom, followed by 3 bedrooms, including the spacious master bedroom with a full ensuite. The lower level has suite potential with access to the double attached garage, a rec room with a natural gas fireplace and impressive high ceilings, another full bathroom, and a large bedroom. With much of the prep work already done, you have the freedom to select the perfect flooring to suit your style. Quick possession is available, so start the next chapter of your life today! (id:1945)
powered by

Property Details
- Roof: Asphalt shingle, Unknown
- Heating: Forced air, Natural gas
- Year Built: 1994
- Structure Type: House
- Exterior Features: Vinyl
- Foundation Details: Concrete
- Construction Materials: Wood frame
Interior Features
- Basement: Partially finished, Full, Unknown
- Flooring: Unknown, Linoleum
- Living Area: 2166
- Bedrooms Total: 4
Exterior & Lot Features
- Lot Features: Skylight
- Water Source: Municipal water
- Lot Size Units: square feet
- Lot Size Dimensions: 6534
Location & Community
- Common Interest: Freehold
Utilities & Systems
- Utilities: Sewer
Tax & Legal Information
- Zoning: Residential
- Parcel Number: 018-714-951
Room Dimensions
This listing content provided by REALTOR.ca has
been licensed by REALTOR®
members of The Canadian Real Estate Association
members of The Canadian Real Estate Association

















