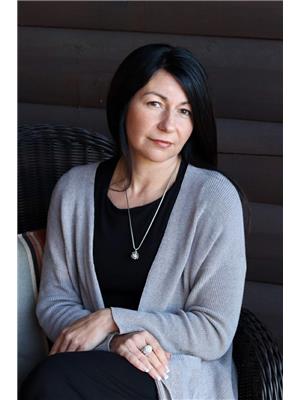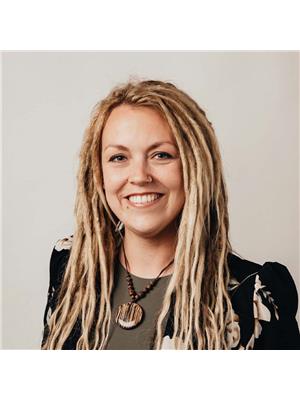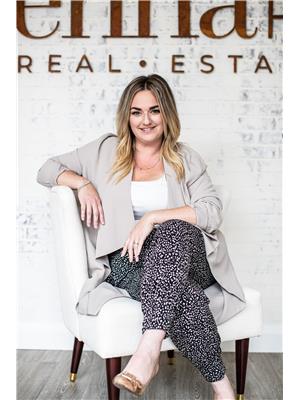10 Brentwood Court, Sudbury
- Bedrooms: 5
- Bathrooms: 3
- Type: Residential
- Added: 93 days ago
- Updated: 92 days ago
- Last Checked: 11 hours ago
Welcome to your dream home at 10 Brentwood, located in the serene and quiet cul-de-sac of Minnow Lake! Built in 2007, this stunning property offers 5 spacious bedrooms and 2.5 modern bathrooms, making it perfect for families of all sizes. As you approach the house, you'll be impressed by its charming curb appeal and the meticulously maintained landscaping. The fully fenced yard provides privacy and a safe space for children and pets to play. The backyard features a spacious deck, perfect for outdoor dining and entertaining, complete with a gazebo for shade and comfort. Step inside, and you'll be greeted by a warm and inviting atmosphere. The living room is cozy and bright, with large windows that let in plenty of natural light. The open-concept design flows seamlessly into the dining area and kitchen, making it ideal for hosting gatherings. The kitchen is a chef's delight, boasting granite countertops, stainless steel appliances, and ample cabinet space. The stylish backsplash and modern fixtures add a touch of elegance to this functional space. The primary bedroom is oversized with an expansive walk in closet. The additional bedrooms are generously sized and offer plenty of storage space. The finished basement provides additional living space, perfect for a game room, home theatre, or gym. The attached garage offers convenience and extra storage space. Located in a desirable neighbourhood, this home is close to schools, parks, and shopping centres. Don't miss the opportunity to make this beautiful house your new home. Schedule a viewing today and experience all it has to offer! (id:1945)
powered by

Property Details
- Roof: Asphalt shingle, Unknown
- Cooling: Central air conditioning
- Heating: High-Efficiency Furnace
- Stories: 2
- Structure Type: House
- Exterior Features: Brick, Vinyl siding
- Foundation Details: Concrete
Interior Features
- Basement: Full
- Flooring: Tile, Hardwood
- Bedrooms Total: 5
- Bathrooms Partial: 1
Exterior & Lot Features
- Water Source: Municipal water
- Parking Features: Attached Garage
Location & Community
- Common Interest: Freehold
Utilities & Systems
- Sewer: Municipal sewage system
Tax & Legal Information
- Zoning Description: R1-5
Room Dimensions
This listing content provided by REALTOR.ca has
been licensed by REALTOR®
members of The Canadian Real Estate Association
members of The Canadian Real Estate Association

















