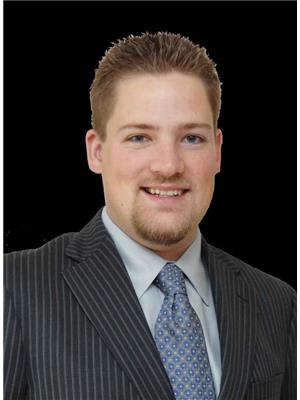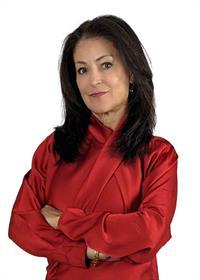1102 1000 Hawksbrow Point Nw, Calgary
- Bedrooms: 2
- Bathrooms: 2
- Living area: 927.32 square feet
- Type: Apartment
- Added: 48 days ago
- Updated: 15 days ago
- Last Checked: 5 hours ago
A great two bedroom two bath apartment in an active 55+ building! Greeted by an ample foyer, that leads you into the cozy kitchen, with plenty of oak cupboards, and updated backsplash and tile flooring. Beside the kitchen is a large living room, overlooking the deck through a large bay window. The deck is good sized, and opens onto a large common area that has been used for mixers in the past! Around the corner is a four piece bathroom, and two spacious bedrooms, the largest of which is the master bedroom that is large enough for a king sized suite, and boasts his and hers closets, and a three piece en suite! All in an amazing building that features rentable guest suites, car wash, woodworking shop, and a clubhouse with pool and shuffleboard tables, tons of socializing area, and a entertaining area downstairs complete with a community kitchen, and a library, all used consistently for community events. All situated around a pond with walking paths, close to shopping, and a short drive to the mountains! Call today for your own private showing! (id:1945)
powered by

Property Details
- Cooling: None
- Heating: Baseboard heaters
- Stories: 4
- Year Built: 1995
- Structure Type: Apartment
- Exterior Features: Vinyl siding
- Construction Materials: Wood frame
Interior Features
- Flooring: Carpeted, Ceramic Tile
- Appliances: Washer, Refrigerator, Dishwasher, Stove, Dryer, Window Coverings
- Living Area: 927.32
- Bedrooms Total: 2
- Above Grade Finished Area: 927.32
- Above Grade Finished Area Units: square feet
Exterior & Lot Features
- Lot Features: Elevator, PVC window, No Animal Home, No Smoking Home, Guest Suite, Parking
- Parking Total: 1
- Parking Features: Underground
- Building Features: Car Wash, Guest Suite, Party Room, Clubhouse
Location & Community
- Common Interest: Condo/Strata
- Street Dir Suffix: Northwest
- Subdivision Name: Hawkwood
- Community Features: Pets Allowed With Restrictions, Age Restrictions
Property Management & Association
- Association Fee: 625.43
- Association Name: Simco Management
- Association Fee Includes: Property Management, Waste Removal, Heat, Water, Insurance, Other, See Remarks, Parking, Reserve Fund Contributions, Sewer
Tax & Legal Information
- Tax Year: 2024
- Parcel Number: 0026446617
- Tax Annual Amount: 1676
- Zoning Description: DC (pre 1P2007)
Room Dimensions
This listing content provided by REALTOR.ca has
been licensed by REALTOR®
members of The Canadian Real Estate Association
members of The Canadian Real Estate Association


















