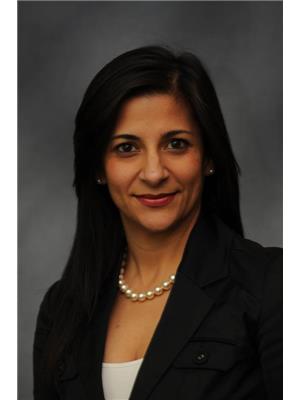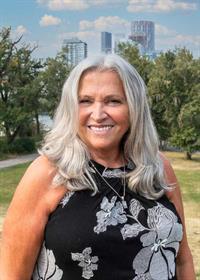1507 55 Spruce Place Sw, Calgary
- Bedrooms: 2
- Bathrooms: 2
- Living area: 888.05 square feet
- Type: Apartment
- Added: 60 days ago
- Updated: 3 hours ago
- Last Checked: 0 minutes ago
Welcome to this well-maintained and spacious 2-bedroom, 2-bathroom condo spanning 888 sq.ft., perfectly designed for modern urban living. Nestled in a prime location, this north west-facing unit offers stunning views and a well-appointed floor plan that maximizes space and comfort. Enjoy cozy evenings by the gas fireplace in the living room, or step out onto the large balcony to soak in the breathtaking views. The modern kitchen is perfect for the home chef. The unit also includes central air conditioning, heated parking, and a storage locker for ultimate convenience and comfort. Residents have free access to a fantastic recreation centre with a full-size pool and extensive fitness area. Only two traffic lights and a quick 5-minute drive to downtown, or ride your bike in just 10 minutes. Walk to Bow River Valley parks, a golf course, and off-leash areas, with the Underground Westbrook LRT station, shopping, and restaurants just across the street. Plus, enjoy easy access to highways and the mountains for weekend getaways. Discover modern urban living with all the amenities you need in an extra convenient location. Click the Virtual Tours for more details and to see why this condo is the perfect place to call home! (id:1945)
powered by

Property Details
- Cooling: Central air conditioning
- Heating: Baseboard heaters, Natural gas, Other
- Stories: 22
- Year Built: 2006
- Structure Type: Apartment
- Exterior Features: Concrete
- Foundation Details: Poured Concrete
- Architectural Style: High rise
- Construction Materials: Poured concrete
Interior Features
- Basement: None
- Flooring: Carpeted, Ceramic Tile
- Appliances: Refrigerator, Dishwasher, Stove, Microwave Range Hood Combo, Window Coverings, Washer/Dryer Stack-Up
- Living Area: 888.05
- Bedrooms Total: 2
- Fireplaces Total: 1
- Above Grade Finished Area: 888.05
- Above Grade Finished Area Units: square feet
Exterior & Lot Features
- Lot Features: PVC window, Closet Organizers, No Animal Home, No Smoking Home, Parking
- Water Source: Municipal water
- Parking Total: 1
- Pool Features: Inground pool, Indoor pool
- Parking Features: Garage, Underground, Visitor Parking, Heated Garage
- Building Features: Exercise Centre, Recreation Centre, Swimming, Party Room
Location & Community
- Common Interest: Condo/Strata
- Street Dir Suffix: Southwest
- Subdivision Name: Spruce Cliff
- Community Features: Golf Course Development, Pets Allowed, Pets Allowed With Restrictions
Property Management & Association
- Association Fee: 744.37
- Association Name: Parterre Property Services Inc
- Association Fee Includes: Common Area Maintenance, Property Management, Security, Waste Removal, Heat, Water, Insurance, Condominium Amenities, Parking, Reserve Fund Contributions, Sewer
Utilities & Systems
- Sewer: Municipal sewage system
- Electric: 100 Amp Service
- Utilities: Water, Sewer, Natural Gas, Electricity
Tax & Legal Information
- Tax Year: 2024
- Parcel Number: 0031854037
- Tax Annual Amount: 2114
- Zoning Description: DC (pre 1P2007)
Additional Features
- Security Features: Smoke Detectors, Full Sprinkler System
Room Dimensions

This listing content provided by REALTOR.ca has
been licensed by REALTOR®
members of The Canadian Real Estate Association
members of The Canadian Real Estate Association

















