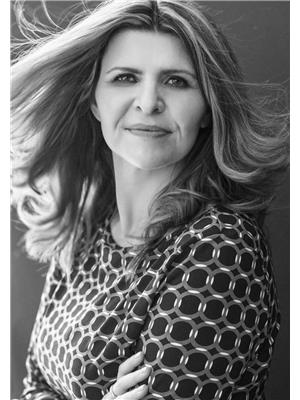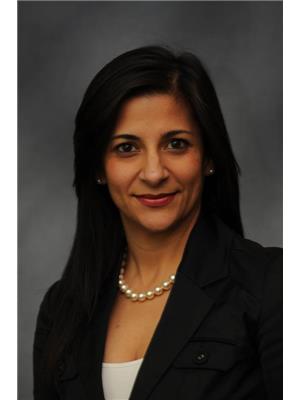1203 77 Spruce, Calgary
- Bedrooms: 2
- Bathrooms: 2
- Living area: 816.88 square feet
- Type: Apartment
Source: Public Records
Note: This property is not currently for sale or for rent on Ovlix.
We have found 6 Condos that closely match the specifications of the property located at 1203 77 Spruce with distances ranging from 2 to 10 kilometers away. The prices for these similar properties vary between 236,900 and 324,900.
Nearby Listings Stat
Active listings
55
Min Price
$250,000
Max Price
$1,275,000
Avg Price
$585,721
Days on Market
49 days
Sold listings
37
Min Sold Price
$319,000
Max Sold Price
$1,465,000
Avg Sold Price
$546,638
Days until Sold
37 days
Property Details
- Cooling: Central air conditioning
- Heating: Baseboard heaters, Natural gas
- Stories: 25
- Year Built: 2008
- Structure Type: Apartment
- Exterior Features: Concrete, Stucco
- Architectural Style: High rise
- Construction Materials: Poured concrete
Interior Features
- Flooring: Tile, Carpeted
- Appliances: Refrigerator, Range - Electric, Dishwasher, Microwave Range Hood Combo, Window Coverings, Washer/Dryer Stack-Up
- Living Area: 816.88
- Bedrooms Total: 2
- Fireplaces Total: 1
- Above Grade Finished Area: 816.88
- Above Grade Finished Area Units: square feet
Exterior & Lot Features
- Lot Features: See remarks, No Animal Home, No Smoking Home, Guest Suite, Parking
- Parking Total: 1
- Building Features: Exercise Centre, Recreation Centre, Guest Suite, Swimming, Party Room, Whirlpool
Location & Community
- Common Interest: Condo/Strata
- Subdivision Name: Spruce Cliff
- Community Features: Golf Course Development, Pets Allowed With Restrictions
Property Management & Association
- Association Fee: 666
- Association Name: PARTERRE PROPERTY SERVICES
- Association Fee Includes: Property Management, Security, Waste Removal, Ground Maintenance, Heat, Water, Insurance, Other, See Remarks, Condominium Amenities, Parking, Reserve Fund Contributions, Sewer
Tax & Legal Information
- Tax Year: 2024
- Tax Block: 444
- Parcel Number: 0033087784
- Tax Annual Amount: 2004.2
- Zoning Description: DC
Take a look at this charming 2-bedroom, 2-bathroom condo in Encore at Westgate Park. This impressive residence boasts numerous upgrades such as granite countertops throughout, 9-foot ceilings, and floor-to-ceiling windows offering stunning city and mountain views, and a massive balcony . This building includes a heated underground titled parking stall, a convenient storage locker, and fantastic amenities. Enjoy the indoor swimming pool and jacuzzi for relaxation after using the modern gym. Ideally located within walking distance to shops, public transport, and schools, with downtown just a quick 5-minute drive away. Don't miss the chance to make this your home today! (id:1945)











