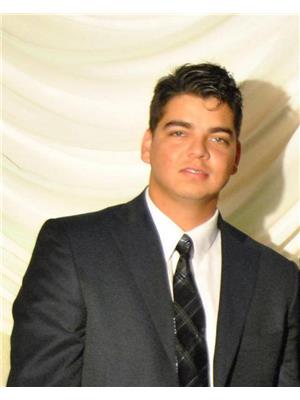65 Galloway Wd, Fort Saskatchewan
- Bedrooms: 2
- Bathrooms: 3
- Living area: 112.6 square meters
- Type: Duplex
- Added: 28 days ago
- Updated: 26 days ago
- Last Checked: 17 hours ago
Welcome to the perfect starter home which is 2 mins away from school. It is nestled in a serene location with no neighbors behind you, ensuring plenty of privacy. Upon entering, you'll notice the main floor bath window, with a half bath conveniently located to your left. Continue down the hallway to find a closet and stairs leading to the basement. Step into the expansive open-concept living area, where the living room, dining room, and kitchen flow together seamlessly. The living room features a cozy corner gas fireplace, perfect for chilly evenings. Upstairs, youll discover two spacious master bedrooms, each w/ walk-in closets and ensuite bathrooms, providing both privacy & convenience. Enjoy a beautifully maintained yard featuring a built deck. This home comes with air conditioning & heated garage for your comfort. The partly finished basement offers a large family room for more livingspace. This home is a fantastic opportunity for comfort & style! (id:1945)
powered by

Property DetailsKey information about 65 Galloway Wd
- Heating: Forced air
- Stories: 2
- Year Built: 2006
- Structure Type: Duplex
Interior FeaturesDiscover the interior design and amenities
- Basement: Partially finished, Full
- Appliances: Washer, Refrigerator, Dishwasher, Stove, Dryer, Microwave Range Hood Combo
- Living Area: 112.6
- Bedrooms Total: 2
- Bathrooms Partial: 1
Exterior & Lot FeaturesLearn about the exterior and lot specifics of 65 Galloway Wd
- Lot Size Units: square meters
- Parking Total: 2
- Parking Features: Attached Garage
- Lot Size Dimensions: 299.06
Location & CommunityUnderstand the neighborhood and community
- Common Interest: Freehold
Tax & Legal InformationGet tax and legal details applicable to 65 Galloway Wd
- Parcel Number: 4614036
Room Dimensions

This listing content provided by REALTOR.ca
has
been licensed by REALTOR®
members of The Canadian Real Estate Association
members of The Canadian Real Estate Association
Nearby Listings Stat
Active listings
65
Min Price
$329,000
Max Price
$4,400,000
Avg Price
$593,412
Days on Market
47 days
Sold listings
14
Min Sold Price
$329,980
Max Sold Price
$659,900
Avg Sold Price
$458,060
Days until Sold
35 days
Nearby Places
Additional Information about 65 Galloway Wd










































