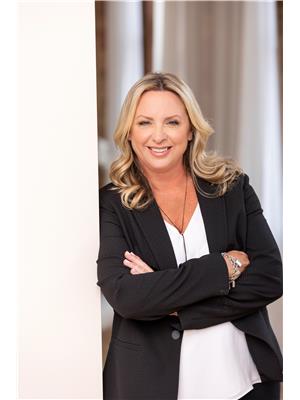1086 Cameron Lane, Algonquin Highlands
- Bedrooms: 3
- Bathrooms: 1
- Type: Residential
- Added: 70 days ago
- Updated: 21 days ago
- Last Checked: 2 hours ago
Welcome to 1086 Cameron Lane, a stunning waterfront retreat built in 1992 sitting on the shores of Little Cameron Lake. This modern, turnkey home offers 3 spacious bedrooms and 1 bathroom, perfect for year-round living, a vacation getaway, or as an attractive rental property. The open-concept eat-in kitchen flows seamlessly into the large living room, where French doors lead out to an expansive tiered deck overlooking the lake. Inside, the luxurious and stylish interior comes fully furnished - bring your bags & enjoy! This property also presents excellent income potential for investors, offering the opportunity to generate revenue as a vacation rental. With all the amenities in place, including a dock, floating dock, and a shed for outdoor equipment, it's ideal for guests looking to experience lakeside living. The custom outdoor barrel sauna with stunning views and a charming bunkie for extra sleeping space are sure to please. The property also includes two additional sheds and a backlot across the private road, with the potential to build a garage in the future. This home comes fully equipped with smart technology, including smart locks, smart baseboard heaters, and a security camera system. Whether you're looking to paddle, swim, fish or relax, this property offers everything you need. With breathtaking views from the home and decks, this is the perfect place to find peace or build a profitable rental portfolio. Paradise is here! (id:1945)
powered by

Property DetailsKey information about 1086 Cameron Lane
- Heating: Baseboard heaters, Electric
- Stories: 1
- Structure Type: House
- Exterior Features: Concrete
- Foundation Details: Block
- Architectural Style: Bungalow
Interior FeaturesDiscover the interior design and amenities
- Basement: Crawl space
- Appliances: Washer, Refrigerator, Water purifier, Water softener, Satellite Dish, Central Vacuum, Dishwasher, Stove, Dryer, Microwave, Water Treatment, Furniture, Window Coverings, Water Heater - Tankless
- Bedrooms Total: 3
- Fireplaces Total: 1
Exterior & Lot FeaturesLearn about the exterior and lot specifics of 1086 Cameron Lane
- View: Lake view, Direct Water View
- Lot Features: Irregular lot size, Sloping, Flat site, Conservation/green belt
- Parking Total: 6
- Building Features: Fireplace(s)
- Lot Size Dimensions: 100 FT ; 214.33x103.11x212.26x51.31x42.51x12.87
- Waterfront Features: Waterfront
Location & CommunityUnderstand the neighborhood and community
- Directions: From Carnarvon (Hwy 35 & Hwy 118), follow Hwy 18 E to Stanhope Airport Rd and turn left N. Follow Stanhope Airport Rd and turn left W on Barry Line Rd. Then turn right N on Cameron Lane & follow to the subject property
- Common Interest: Freehold
- Community Features: Fishing
Utilities & SystemsReview utilities and system installations
- Sewer: Septic System
- Utilities: Cable, Telephone, Wireless, Electricity Connected
Tax & Legal InformationGet tax and legal details applicable to 1086 Cameron Lane
- Tax Year: 2023
- Tax Annual Amount: 2215
- Zoning Description: SR2
Additional FeaturesExplore extra features and benefits
- Security Features: Smoke Detectors
Room Dimensions

This listing content provided by REALTOR.ca
has
been licensed by REALTOR®
members of The Canadian Real Estate Association
members of The Canadian Real Estate Association
Nearby Listings Stat
Active listings
1
Min Price
$924,900
Max Price
$924,900
Avg Price
$924,900
Days on Market
70 days
Sold listings
0
Min Sold Price
$0
Max Sold Price
$0
Avg Sold Price
$0
Days until Sold
days
Nearby Places
Additional Information about 1086 Cameron Lane
















































