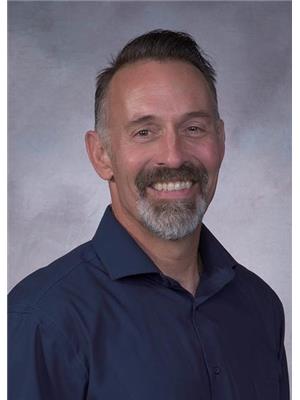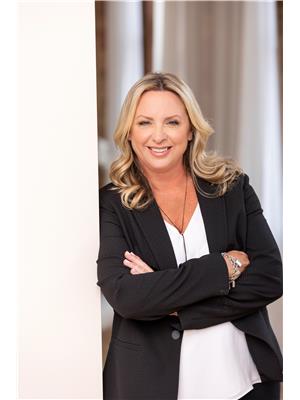1065 Cloverleaf Road, Algonquin Highlands
- Bedrooms: 3
- Bathrooms: 1
- Type: Residential
- Added: 101 days ago
- Updated: 33 days ago
- Last Checked: 20 hours ago
Discover your perfect waterfront retreat! Located in the scenic Algonquin Highlands, just 2 hours and 40 minutes from Toronto, this charming detached house offers 3 bedrooms and 1 bathroom with direct access to The Kenesis River which leads directly to Halls Lake. Perfect for kayaking and tubing down the river, the river is great for swimming! Situated on a 0.71-acre lot, the property features 2 wood fireplaces, a separate greenhouse in the back that can be converted to a bunkie, and an enclosed gazebo. The metal roof ensures durability, while the exposed floors are ready for your personal touch. With a layout that invites your creative vision, this property is ideal as a long-term second home or a serene cottage getaway for your family. The partially finished basement provides ample space for a recreation area and includes a workshop room, enhancing the versatility of this unique property. Enjoy the nearby hiking trails and the historic log chute perfect for exploring. Just a 5-minute drive away from Halls Lake, you can enjoy the local community beach which is a perfect spot for relaxation and includes a playground and picnic area. In Winter, enjoy the many snow mobile trails for the winter sport lover, as well as ice fishing in one of many nearby lakes.
powered by

Property DetailsKey information about 1065 Cloverleaf Road
Interior FeaturesDiscover the interior design and amenities
Exterior & Lot FeaturesLearn about the exterior and lot specifics of 1065 Cloverleaf Road
Location & CommunityUnderstand the neighborhood and community
Utilities & SystemsReview utilities and system installations
Tax & Legal InformationGet tax and legal details applicable to 1065 Cloverleaf Road
Room Dimensions

This listing content provided by REALTOR.ca
has
been licensed by REALTOR®
members of The Canadian Real Estate Association
members of The Canadian Real Estate Association
Nearby Listings Stat
Active listings
1
Min Price
$989,900
Max Price
$989,900
Avg Price
$989,900
Days on Market
100 days
Sold listings
0
Min Sold Price
$0
Max Sold Price
$0
Avg Sold Price
$0
Days until Sold
days
Nearby Places
Additional Information about 1065 Cloverleaf Road














