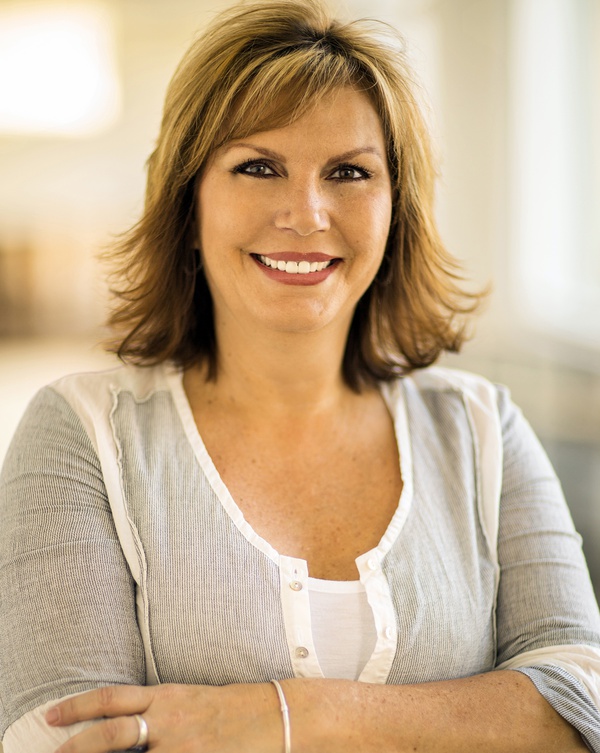645 36 Street Sw, Calgary
- Bedrooms: 4
- Bathrooms: 5
- Living area: 2144 square feet
- Type: Residential
- Added: 198 days ago
- Updated: 71 days ago
- Last Checked: 1 hours ago
Stunning custom built and luxuriously designed. This detached home (slated for completion mid-December 2024) perfectly combines unsurpassed beauty with functionality with the added benefits of a LEGAL lower suite with its own separate side entrance and a sunny west-facing backyard. 2850+ sq ft of architectural mastery, 4 bedrooms and 4 1/2 baths awaits and since this home is custom built buyers have the privilege of personalizing your new home! The high-end design includes a wide open floor plan with a front flex room, a striking gourmet kitchen and an inviting living room with a gas fireplace flanked by built-ins. Soaring 10’ ceilings, an abundance of natural light and designer finishes come together to create a breathtaking sanctuary. A barn slider to a handy mudroom and a tucked away powder room further add to your comfort and convenience. Designed with privacy in mind the second floor has been masterfully planned with the primary bedroom all the way on the other side of the level from the other bedrooms. The primary bedroom is a luxurious oasis with grand vaulted ceilings, an expansive walk-in closet and a lavish ensuite boasting dual sinks, a deep soaker tub and a separate shower. Both additional bedrooms are almost as lavish with their own custom walk-in closets and 4-piece ensuites. Conveniently a laundry with a sink completes this level. Entirely private from the upper levels the LEGALLY suited lower creates incredible versatility and a beautiful private space for multi-generational living. Gorgeously designed in the same quality finishes as the rest of the home this level impresses with a full kitchen, a large living room, a separate laundry room, a spacious bedroom and an opulent 6-piece bathroom with dual sinks. An aluminum and glass railed rear deck encourages casual barbeques in the sunny west-facing backyard. Plenty of parking and seasonal storage is found in the oversized double detached garage. This phenomenal INNER CITY location has every amenity c lose by - schools, Edworthy Park, the beautiful 9 hole Shaganappi Valley Golf Course with a a convenient driving range, and the LRT Station are all within walking distance! Please note that measurements were taken from the builder’s plans and photos are from a previous project showing examples of the extraordinary quality finishes and craftsmanship. (id:1945)
powered by

Show
More Details and Features
Property DetailsKey information about 645 36 Street Sw
- Cooling: None
- Heating: Forced air, Natural gas
- Stories: 2
- Structure Type: House
- Exterior Features: Brick, Stucco
- Foundation Details: Poured Concrete
Interior FeaturesDiscover the interior design and amenities
- Basement: Finished, Full, Separate entrance, Suite
- Flooring: Tile, Hardwood, Carpeted
- Appliances: Washer, Refrigerator, Cooktop - Gas, Dishwasher, Wine Fridge, Stove, Oven, Dryer, Microwave, Microwave Range Hood Combo, Hood Fan, See remarks, Garage door opener, Washer & Dryer
- Living Area: 2144
- Bedrooms Total: 4
- Fireplaces Total: 1
- Bathrooms Partial: 1
- Above Grade Finished Area: 2144
- Above Grade Finished Area Units: square feet
Exterior & Lot FeaturesLearn about the exterior and lot specifics of 645 36 Street Sw
- Lot Features: See remarks, Back lane, No Animal Home, No Smoking Home
- Lot Size Units: square meters
- Parking Total: 2
- Parking Features: Detached Garage, Oversize
- Lot Size Dimensions: 301.00
Location & CommunityUnderstand the neighborhood and community
- Common Interest: Freehold
- Street Dir Suffix: Southwest
- Subdivision Name: Spruce Cliff
Tax & Legal InformationGet tax and legal details applicable to 645 36 Street Sw
- Tax Lot: 49
- Tax Year: 2024
- Tax Block: 15
- Parcel Number: N202465100
- Zoning Description: R-C2
Additional FeaturesExplore extra features and benefits
- Security Features: Smoke Detectors
Room Dimensions

This listing content provided by REALTOR.ca
has
been licensed by REALTOR®
members of The Canadian Real Estate Association
members of The Canadian Real Estate Association
Nearby Listings Stat
Active listings
27
Min Price
$655,000
Max Price
$3,397,000
Avg Price
$1,805,814
Days on Market
83 days
Sold listings
10
Min Sold Price
$959,000
Max Sold Price
$2,599,000
Avg Sold Price
$1,554,100
Days until Sold
65 days
Additional Information about 645 36 Street Sw


























































