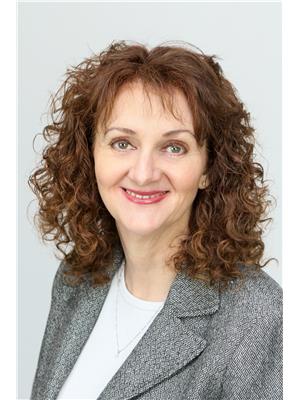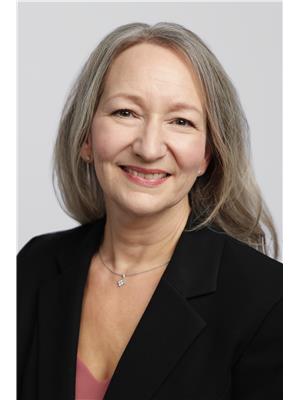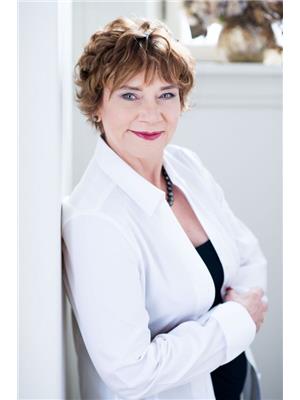56 Murray Street, Brockville
- Bedrooms: 4
- Bathrooms: 1
- Type: Residential
- Added: 23 days ago
- Updated: 1 days ago
- Last Checked: 1 hours ago
Imagine coming home to a beautiful old-world-style brick house. This three-story home boasts a spacious front porch that's perfect for drinking your morning coffee as you enjoy a bit of peace and quiet while the world goes by. The ground floor has a large living room that’s perfect for entertaining, a separate dining area, and a well-laid-out kitchen. The second floor houses three large bedrooms, a four-piece bathroom, and access to a third floor that you can convert to whatever suits your needs. The basement offers lots of storage space. What more could you ask for? Plus, this home is within walking distance of all the conveniences of life, with shopping and parks only steps away. This home has been lovingly maintained over the years. It features updated windows, a steel roof, and a 200-amp panel. Plus, there’s a secret garden in a fenced yard, so you can enjoy complete privacy. This is the perfect place to relax and enjoy life. (id:1945)
powered by

Property DetailsKey information about 56 Murray Street
- Cooling: None
- Heating: Forced air, Natural gas
- Stories: 3
- Year Built: 1900
- Structure Type: House
- Exterior Features: Brick
- Foundation Details: Stone
- Type: Old-world-style brick house
Interior FeaturesDiscover the interior design and amenities
- Basement: Lots of storage space
- Flooring: Hardwood, Wood
- Appliances: Washer, Refrigerator, Dishwasher, Stove, Dryer, Blinds
- Bedrooms Total: 4
- Fireplaces Total: 1
- Living Room: Large, perfect for entertaining
- Dining Area: Separate
- Kitchen: Well-laid-out
- Bedrooms: 3
- Bathroom: Four-piece
- Third Floor: Convertible space
Exterior & Lot FeaturesLearn about the exterior and lot specifics of 56 Murray Street
- Lot Features: Corner Site
- Water Source: Municipal water
- Parking Total: 4
- Parking Features: Attached Garage
- Lot Size Dimensions: 45 ft X 70 ft
- Porch: Spacious front porch, suitable for morning coffee
- Yard: Fenced with a secret garden, providing complete privacy
Location & CommunityUnderstand the neighborhood and community
- Common Interest: Freehold
- Walking Distance: Conveniences including shopping and parks
Utilities & SystemsReview utilities and system installations
- Sewer: Municipal sewage system
- Windows: Updated
- Roof: Steel
- Electrical Panel: 200-amp
Tax & Legal InformationGet tax and legal details applicable to 56 Murray Street
- Tax Year: 2024
- Parcel Number: 441670119
- Tax Annual Amount: 2608
- Zoning Description: Residential
Additional FeaturesExplore extra features and benefits
- Maintenance: Lovingly maintained over the years
Room Dimensions

This listing content provided by REALTOR.ca
has
been licensed by REALTOR®
members of The Canadian Real Estate Association
members of The Canadian Real Estate Association
Nearby Listings Stat
Active listings
12
Min Price
$199,000
Max Price
$469,000
Avg Price
$352,583
Days on Market
63 days
Sold listings
5
Min Sold Price
$150,000
Max Sold Price
$384,900
Avg Sold Price
$306,360
Days until Sold
58 days
Nearby Places
Additional Information about 56 Murray Street









































