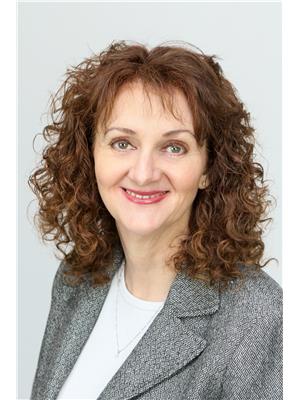859 Cunningham Crescent, Brockville
- Bedrooms: 4
- Bathrooms: 2
- Living area: 1822 square feet
- Type: Residential
- Added: 44 days ago
- Updated: 10 hours ago
- Last Checked: 2 hours ago
Wonderful semi-bungalow awaiting it's new owner. Upstairs you'll find a spacious bright living room, kitchen, dining room and 2 bedrooms. The lower level has a huge rec-room, 2 more bedrooms, 2 piece bath and storage. This home also has a walk-up basement making it ideal to convert to an in-law suite. Outside enjoy your fully fenced yard. Roof was done in 2021. Call today for your private showing. (id:1945)
powered by

Property DetailsKey information about 859 Cunningham Crescent
- Cooling: Central air conditioning
- Heating: Forced air, Natural gas
- Stories: 1
- Structure Type: House
- Exterior Features: Brick, Vinyl siding
- Foundation Details: Block
- Architectural Style: Raised bungalow
Interior FeaturesDiscover the interior design and amenities
- Basement: Finished, Walk-up, N/A
- Appliances: Washer, Refrigerator, Dishwasher, Dryer, Freezer, Blinds
- Bedrooms Total: 4
- Bathrooms Partial: 1
Exterior & Lot FeaturesLearn about the exterior and lot specifics of 859 Cunningham Crescent
- Water Source: Municipal water
- Parking Total: 2
- Lot Size Dimensions: 35 x 105 FT
Location & CommunityUnderstand the neighborhood and community
- Directions: Kensington Parkway to Cunningham Crescent.
- Common Interest: Freehold
Utilities & SystemsReview utilities and system installations
- Sewer: Sanitary sewer
Tax & Legal InformationGet tax and legal details applicable to 859 Cunningham Crescent
- Tax Year: 2024
- Tax Annual Amount: 2481
- Zoning Description: R3
Room Dimensions

This listing content provided by REALTOR.ca
has
been licensed by REALTOR®
members of The Canadian Real Estate Association
members of The Canadian Real Estate Association
Nearby Listings Stat
Active listings
12
Min Price
$344,900
Max Price
$895,000
Avg Price
$554,625
Days on Market
52 days
Sold listings
6
Min Sold Price
$299,900
Max Sold Price
$799,900
Avg Sold Price
$455,617
Days until Sold
42 days
Nearby Places
Additional Information about 859 Cunningham Crescent











































