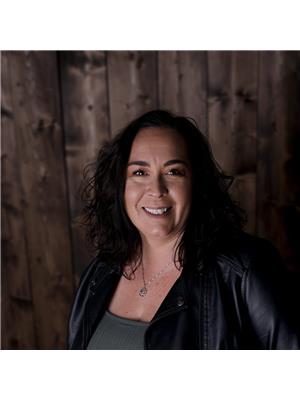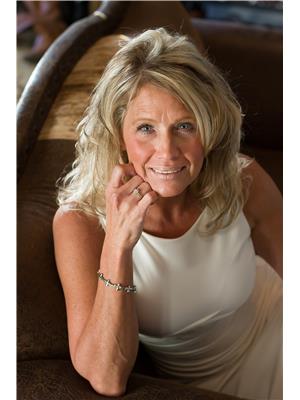1516 101 Avenue, Dawson Creek
- Bedrooms: 3
- Bathrooms: 2
- Living area: 1793 square feet
- Type: Residential
- Added: 40 days ago
- Updated: 39 days ago
- Last Checked: 19 hours ago
Step into this 3-bedroom, 2-bathroom gem, built in 2010, and enjoy the modern design and spacious layout. The main level features an open concept living space with vaulted ceilings, creating a bright and airy atmosphere. The kitchen boasts soft-close cabinetry, a large island with seating, and French doors leading out to the deck, perfect for indoor-outdoor living and entertaining. The master bedroom is the only one on the main level and is complete with a large 5-piece (jack n jill style) en-suite, including a large soaker tub & separate shower. The basement showcases two generously sized bedrooms, a family room, and a dedicated laundry room for added convenience. Outside, enjoy the fully fenced backyard and a large, heated double garage. This home is a perfect blend of style, comfort, and practicality. Don’t miss out - call today to view! (id:1945)
powered by

Property Details
- Roof: Asphalt shingle, Unknown
- Heating: Forced air, See remarks
- Stories: 2
- Year Built: 2010
- Structure Type: House
- Exterior Features: Composite Siding
- Foundation Details: Concrete Block
- Architectural Style: Split level entry
Interior Features
- Flooring: Mixed Flooring
- Appliances: Washer, Refrigerator, Dishwasher, Range, Dryer
- Living Area: 1793
- Bedrooms Total: 3
Exterior & Lot Features
- Water Source: Municipal water
- Lot Size Units: acres
- Parking Total: 2
- Parking Features: Detached Garage, Heated Garage
- Lot Size Dimensions: 0.15
Location & Community
- Common Interest: Freehold
Utilities & Systems
- Sewer: Municipal sewage system
Tax & Legal Information
- Zoning: Residential
- Parcel Number: 011-823-950
- Tax Annual Amount: 4143
Room Dimensions

This listing content provided by REALTOR.ca has
been licensed by REALTOR®
members of The Canadian Real Estate Association
members of The Canadian Real Estate Association










