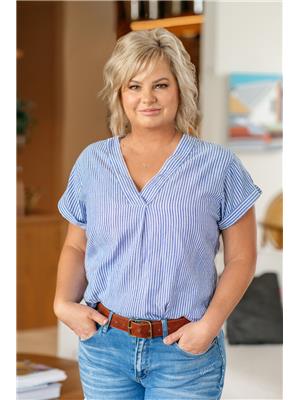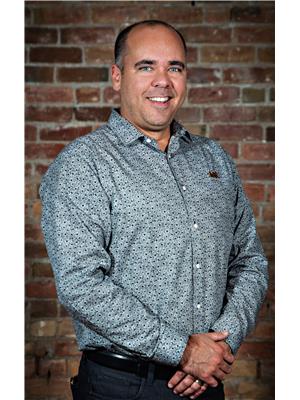82 Robertson Avenue, Chatham
- Bedrooms: 2
- Bathrooms: 2
- Type: Residential
- Added: 30 days ago
- Updated: 28 days ago
- Last Checked: 19 hours ago
COME VISIT A HISTORIC HOME RE-IMAGINED FOR TODAY'S MODERN COUPLE. THIS FULLY REMODELED 2 STOREY, CENTURY OLD HOME COMBINES TIMELESS CHARM WITH CONTEMPORARY LUXURY, CREATING A PERFECT SANCTUARY FOR THOSE WHO VALUE BOTH HERITAGE AND STYLE. ESCAPE TO YOUR LUXURIOUS PRIMARY SUITE COMPLETE WITH A FULL WALL OF MIRRORED CLOSET SPACE, GAS FIREPLACE WITH HIDDEN TV AND A SPA LIKE TUB, PLUS PATIO DOORS LEAD TO AN UPPER BALCONY OVERLOOKING THE BEAUTIFULLY LANDSCAPED REAR YARD, DOTTED WITH QUIET CONVERSATION AREAS. Very low utility bills have been achieved by installing all new windows, a high-efficiency furnace, upgraded insulation in walls and attic and a fully insulated basement. THIS PEACEFUL RETREAT IS LOCATED THE DESIRABLE KING ST W AREA OF CHATHAM. BE SURE TO LOOK FOR THE HIDDEN FEATURES LIKE THE CLOTHES CHUTE AND THE TV SETS BEHIND THE FIREPLACE MIRRORS. (id:1945)
powered by

Property DetailsKey information about 82 Robertson Avenue
- Cooling: Central air conditioning, Fully air conditioned
- Heating: Forced air, Natural gas, Furnace
- Stories: 2
- Year Built: 1912
- Structure Type: House
- Exterior Features: Aluminum/Vinyl
- Foundation Details: Block
Interior FeaturesDiscover the interior design and amenities
- Flooring: Hardwood, Cushion/Lino/Vinyl
- Bedrooms Total: 2
- Fireplaces Total: 2
- Fireplace Features: Wood, Gas, Insert, Conventional
Exterior & Lot FeaturesLearn about the exterior and lot specifics of 82 Robertson Avenue
- Lot Features: Paved driveway, Single Driveway
- Parking Features: Garage
- Lot Size Dimensions: 40.15X130.64
Location & CommunityUnderstand the neighborhood and community
- Directions: KING STREET WEST TO ROBERTSON AVE...4TH HOME DOWN ON WEST SIDE.
- Common Interest: Freehold
Tax & Legal InformationGet tax and legal details applicable to 82 Robertson Avenue
- Tax Year: 2023
- Tax Annual Amount: 4181.69
- Zoning Description: R1
Room Dimensions

This listing content provided by REALTOR.ca
has
been licensed by REALTOR®
members of The Canadian Real Estate Association
members of The Canadian Real Estate Association
Nearby Listings Stat
Active listings
81
Min Price
$249,000
Max Price
$709,900
Avg Price
$484,517
Days on Market
47 days
Sold listings
35
Min Sold Price
$199,900
Max Sold Price
$610,000
Avg Sold Price
$456,288
Days until Sold
50 days
Nearby Places
Additional Information about 82 Robertson Avenue












































