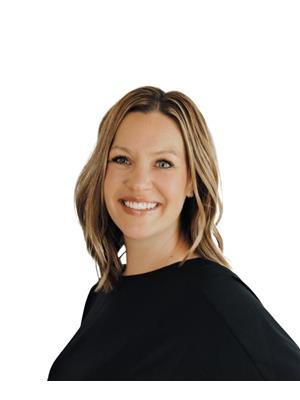6844 171 Av Nw, Edmonton
- Bedrooms: 5
- Bathrooms: 4
- Living area: 236.44 square meters
- Type: Residential
- Added: 21 days ago
- Updated: 21 days ago
- Last Checked: 2 hours ago
Prepare to be amazed! This elegant newly built home has a second kitchen and bedroom on the main floor! As you enter, youre greeted by an open-concept space where the kitchen, dining, and living areas flow seamlessly together. The living room features soaring ceilings with an open to below design complemented by massive windows. The main kitchen boasts high-end finishes, sleek cabinetry, and a large island. The fully-equipped second kitchen is perfect for preparing meals for large gatherings or keeping your main kitchen pristine. A spacious bedroom on the main floor offers flexibility for guests or multi-generational living. Upstairs, a bonus room provides additional space to suit your needs. The upper level also includes a convenient laundry room and the luxurious primary bedroom with an ensuite, featuring a spa-like bath and walk in closet. Three additional well-sized bedrooms complete the upper floor. This home is ready to provide comfort and elegance for years to come: don't miss out! (id:1945)
powered by

Property DetailsKey information about 6844 171 Av Nw
Interior FeaturesDiscover the interior design and amenities
Exterior & Lot FeaturesLearn about the exterior and lot specifics of 6844 171 Av Nw
Location & CommunityUnderstand the neighborhood and community
Business & Leasing InformationCheck business and leasing options available at 6844 171 Av Nw
Property Management & AssociationFind out management and association details
Utilities & SystemsReview utilities and system installations
Tax & Legal InformationGet tax and legal details applicable to 6844 171 Av Nw
Additional FeaturesExplore extra features and benefits
Room Dimensions

This listing content provided by REALTOR.ca
has
been licensed by REALTOR®
members of The Canadian Real Estate Association
members of The Canadian Real Estate Association
Nearby Listings Stat
Active listings
46
Min Price
$265,000
Max Price
$835,000
Avg Price
$619,698
Days on Market
48 days
Sold listings
24
Min Sold Price
$352,000
Max Sold Price
$1,170,000
Avg Sold Price
$615,375
Days until Sold
66 days
Nearby Places
Additional Information about 6844 171 Av Nw















