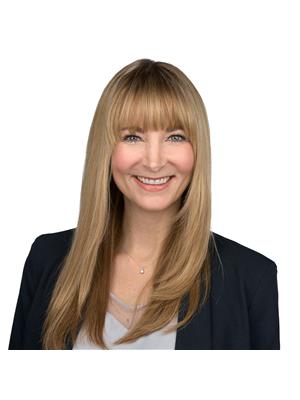49 Birch Dr, St Albert
- Bedrooms: 4
- Bathrooms: 3
- Living area: 136 square meters
- Type: Residential
- Added: 30 days ago
- Updated: 22 days ago
- Last Checked: 29 minutes ago
This property has a legal basement suite. This can easily be turned back into a single-family home with the removal of a false wall that was installed covering the main floor access door. The main floor has been completely renovated. There is a fenced space that is accessed from the back ally. This property has mature trees with beautiful landscaping. All schools, Fountain Park Pool, and the outdoor skating rink are just up the street. Access to all major shopping areas, including St Albert's famous Farmers Market, are walking distance away. Enjoy bike riding, walking, or jogging along the river valley only two blocks north. Lot has been dug up and updated with a brand new sewer line. (id:1945)
powered by

Property DetailsKey information about 49 Birch Dr
- Heating: Forced air
- Stories: 1
- Year Built: 1961
- Structure Type: House
- Architectural Style: Bungalow
Interior FeaturesDiscover the interior design and amenities
- Basement: Finished, Full, Suite
- Appliances: Washer, Refrigerator, Gas stove(s), Dishwasher, Stove, Dryer, Microwave, Microwave Range Hood Combo, Hood Fan, Storage Shed, Two stoves, Window Coverings, Garage door opener
- Living Area: 136
- Bedrooms Total: 4
- Fireplaces Total: 1
- Fireplace Features: Electric, Heatillator
Exterior & Lot FeaturesLearn about the exterior and lot specifics of 49 Birch Dr
- Lot Features: Flat site, Lane, Closet Organizers, No Animal Home, No Smoking Home, Level
- Parking Features: Detached Garage, RV, Oversize, See Remarks
Location & CommunityUnderstand the neighborhood and community
- Common Interest: Freehold
- Community Features: Public Swimming Pool
Tax & Legal InformationGet tax and legal details applicable to 49 Birch Dr
- Parcel Number: 103835
Additional FeaturesExplore extra features and benefits
- Security Features: Smoke Detectors
- Property Condition: Insulation upgraded
Room Dimensions

This listing content provided by REALTOR.ca
has
been licensed by REALTOR®
members of The Canadian Real Estate Association
members of The Canadian Real Estate Association
Nearby Listings Stat
Active listings
32
Min Price
$264,900
Max Price
$1,999,800
Avg Price
$639,448
Days on Market
49 days
Sold listings
38
Min Sold Price
$215,000
Max Sold Price
$779,900
Avg Sold Price
$510,992
Days until Sold
36 days
Nearby Places
Additional Information about 49 Birch Dr















































