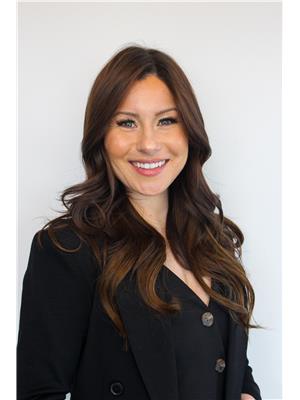41 Evermeadow Manor Sw, Calgary
- Bedrooms: 4
- Bathrooms: 3
- Living area: 1299 square feet
- Type: Residential
- Added: 2 days ago
- Updated: 2 days ago
- Last Checked: 5 hours ago
Welcome to this well-maintained 1,299 sq. ft. family home in the family friendly community of Evergreen! With 3 bedrooms upstairs, including a primary bedroom with a private 3-piece ensuite and 4 pc bath it's perfect for the busy mornings that come with a busy life. This home has the space and comfort you are looking for. Back on the main floor as you step into the kitchen you'll find brand-new stainless steel appliances, perfect for whipping up every day meals and holiday feasts! The living room is perfect for just your family or large gatherings. Don't forget the 2 pc bath here either. Downstairs in the partially finished basement you'll find even more living space, with an additional bedroom, office, and a rough-in for a bathroom, ready to be tailored to your family's needs. Out back, you'll love the big, beautiful deck, ideal for entertaining or simply enjoying the outdoors. The double oversized detached garage offers ample room for vehicles and storage. Located close to all levels of schooling, Stoney Trail, and shopping, this home combines convenience with comfort. Ready for immediate possession, you can start creating memories just in time for the holidays! Don’t miss out on this incredible opportunity—schedule your viewing today and make this house your home. (id:1945)
powered by

Property DetailsKey information about 41 Evermeadow Manor Sw
Interior FeaturesDiscover the interior design and amenities
Exterior & Lot FeaturesLearn about the exterior and lot specifics of 41 Evermeadow Manor Sw
Location & CommunityUnderstand the neighborhood and community
Business & Leasing InformationCheck business and leasing options available at 41 Evermeadow Manor Sw
Tax & Legal InformationGet tax and legal details applicable to 41 Evermeadow Manor Sw
Additional FeaturesExplore extra features and benefits
Room Dimensions

This listing content provided by REALTOR.ca
has
been licensed by REALTOR®
members of The Canadian Real Estate Association
members of The Canadian Real Estate Association
Nearby Listings Stat
Active listings
33
Min Price
$420,000
Max Price
$950,000
Avg Price
$673,340
Days on Market
50 days
Sold listings
28
Min Sold Price
$400,000
Max Sold Price
$879,900
Avg Sold Price
$624,700
Days until Sold
40 days
Nearby Places
Additional Information about 41 Evermeadow Manor Sw
















