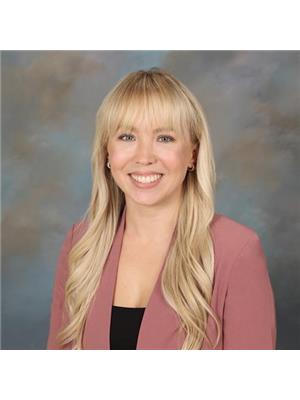14923 103 Street, Rural Grande Prairie No 1 County Of
- Bedrooms: 3
- Bathrooms: 3
- Living area: 1394.22 square feet
- Type: Townhouse
- Added: 17 days ago
- Updated: 13 days ago
- Last Checked: 18 hours ago
Here’s an exciting opportunity to own a home in one of Grande Prairie’s most desirable neighborhoods, Whispering Ridge. Located just a short walk from the new school, this property boasts a stunning main floor with an open-concept design that seamlessly connects the living room and kitchen. The kitchen features stainless steel appliances, ample counter space, plenty of cabinetry, and an abundance of natural light. Upstairs, you’ll find three spacious bedrooms, including a master suite complete with an ensuite bathroom and walk-in closet. The convenient laundry room is also located on the second floor for easy access. The unfinished basement offers endless potential for customization, allowing you to add more living space to suit your needs. Whispering Ridge provides a prime location with quick access to Clairmont for work, the benefit of county taxes, and close proximity to both North and West side amenities in Grande Prairie. (id:1945)
powered by

Property DetailsKey information about 14923 103 Street
- Cooling: None
- Heating: Forced air, Central heating
- Stories: 2
- Year Built: 2013
- Structure Type: Row / Townhouse
- Exterior Features: Vinyl siding
- Foundation Details: Poured Concrete
- Neighborhood: Whispering Ridge
- School Proximity: Short walk to new school
- Basement: Unfinished, potential for customization
Interior FeaturesDiscover the interior design and amenities
- Basement: Unfinished, Full
- Flooring: Tile, Laminate, Carpeted
- Appliances: Refrigerator, Dishwasher, Stove, Microwave, Washer & Dryer
- Living Area: 1394.22
- Bedrooms Total: 3
- Bathrooms Partial: 1
- Above Grade Finished Area: 1394.22
- Above Grade Finished Area Units: square feet
- Design: Open-concept
- Living Room: Seamless connection to kitchen
- Kitchen: Appliances: Stainless steel, Counter Space: Ample, Cabinetry: Plenty, Natural Light: Abundant
- Bedrooms: Total: 3, Master Suite: Ensuite Bathroom: true, Walk-in Closet: true
- Laundry Room: Conveniently located on second floor
Exterior & Lot FeaturesLearn about the exterior and lot specifics of 14923 103 Street
- Lot Features: Closet Organizers
- Water Source: Municipal water
- Lot Size Units: square feet
- Parking Total: 2
- Parking Features: Attached Garage
- Lot Size Dimensions: 3109.00
- Lot Description: Not specified
Location & CommunityUnderstand the neighborhood and community
- Common Interest: Freehold
- Subdivision Name: Whispering Ridge
- Access: Quick access to Clairmont
- Taxes: County taxes
- Amenities Proximity: Close to North and West side amenities in Grande Prairie
Business & Leasing InformationCheck business and leasing options available at 14923 103 Street
- Lease Potential: Not specified
Property Management & AssociationFind out management and association details
- Association: Not specified
Utilities & SystemsReview utilities and system installations
- Sewer: Municipal sewage system
- Utilities: Not specified
Tax & Legal InformationGet tax and legal details applicable to 14923 103 Street
- Tax Lot: 10A
- Tax Year: 2024
- Tax Block: 7
- Parcel Number: 0033432824
- Tax Annual Amount: 2222
- Zoning Description: HDR
- Tax Information: County taxes
Additional FeaturesExplore extra features and benefits
- Customization Potential: Unfinished basement allows for additional living space
Room Dimensions

This listing content provided by REALTOR.ca
has
been licensed by REALTOR®
members of The Canadian Real Estate Association
members of The Canadian Real Estate Association
Nearby Listings Stat
Active listings
7
Min Price
$339,900
Max Price
$749,900
Avg Price
$600,614
Days on Market
75 days
Sold listings
9
Min Sold Price
$364,900
Max Sold Price
$724,900
Avg Sold Price
$603,244
Days until Sold
68 days
Nearby Places
Additional Information about 14923 103 Street









































