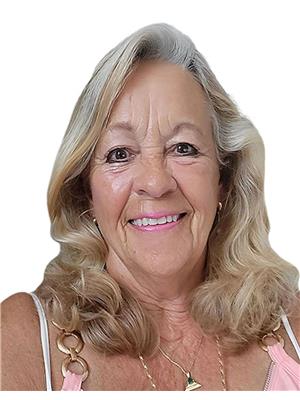3898 Alexandra Road Road, Fort Erie
- Bedrooms: 3
- Bathrooms: 1
- Living area: 1206 square feet
- Type: Residential
- Added: 74 days ago
- Updated: 9 days ago
- Last Checked: 20 hours ago
Located on a quiet tree lined Street just blocks from the Beach, this sweet little cottage is spacious and bursting with upgrades. An enclosed porch spans the width of the home, and is a practical transition into the living space. With tongue and groove pine ceilings, stylish light fixtures, designer appliances and a fabulous layout, this 3 bedroom home is an ideal getaway or family home. The second level features a sprawling loft bedroom, the main level offers 2 additional bedrooms, a full bath with laundry, a living room, dining room and den along with an open concept kitchen with vaulted ceilings and exposed duct work. Historically operating as a licensed short term rental, the home sits on a double lot with mature trees, ample parking and 2 large decks. With luxury vinyl throughout, a new roof, furnace and A/C (2020), siding and eaves (2021) spray foam insulation (2019) new foundation piers (2021) (id:1945)
powered by

Property DetailsKey information about 3898 Alexandra Road Road
- Cooling: Central air conditioning
- Heating: Forced air, Natural gas
- Stories: 1.5
- Structure Type: House
- Exterior Features: Vinyl siding
- Foundation Details: Block
Interior FeaturesDiscover the interior design and amenities
- Appliances: Washer, Refrigerator, Dishwasher, Stove, Range, Dryer, Microwave, Window Coverings, Water Heater
- Bedrooms Total: 3
Exterior & Lot FeaturesLearn about the exterior and lot specifics of 3898 Alexandra Road Road
- Lot Features: Flat site, Lighting
- Water Source: Municipal water
- Parking Total: 3
- Lot Size Dimensions: 70 x 84 FT ; Irregular/See Geowarehouse
Location & CommunityUnderstand the neighborhood and community
- Directions: Ridgeway Road to Alexandra
- Common Interest: Freehold
Utilities & SystemsReview utilities and system installations
- Sewer: Sanitary sewer
Tax & Legal InformationGet tax and legal details applicable to 3898 Alexandra Road Road
- Tax Year: 2024
- Tax Annual Amount: 1893.99
- Zoning Description: R3
Additional FeaturesExplore extra features and benefits
- Security Features: Smoke Detectors
Room Dimensions

This listing content provided by REALTOR.ca
has
been licensed by REALTOR®
members of The Canadian Real Estate Association
members of The Canadian Real Estate Association
Nearby Listings Stat
Active listings
24
Min Price
$349,900
Max Price
$915,000
Avg Price
$541,300
Days on Market
73 days
Sold listings
4
Min Sold Price
$449,990
Max Sold Price
$599,900
Avg Sold Price
$513,698
Days until Sold
95 days
Nearby Places
Additional Information about 3898 Alexandra Road Road





















































