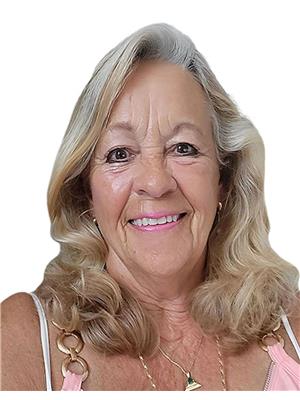2940 Hwy 3, Port Colborne
- Bedrooms: 4
- Bathrooms: 2
- Type: Residential
- Added: 17 days ago
- Updated: 15 days ago
- Last Checked: 14 hours ago
TWO UNITS ON ONE LARGE PROPERTY! 2940 Hwy 3 in Port Colborne, is a beautifully renovated side-by-side semi detached home offering modern living with a touch of nature. Both units have been updated from top to bottom, featuring brand new fridges, stove, quartz counters, pot lights and contemporary finishes. Set on a spacious 1.68-acre lot, the property backs onto a lush forest and scenic trail, perfect for outdoor adventures. Just minutes from the beach, this property offers the best of both tranquility and waterfront enjoyment. There truly is no property like this in the area! (id:1945)
powered by

Property DetailsKey information about 2940 Hwy 3
- Heating: Forced air, Natural gas
- Stories: 1.5
- Structure Type: House
- Exterior Features: Vinyl siding
- Foundation Details: Block
Interior FeaturesDiscover the interior design and amenities
- Basement: Crawl space
- Appliances: Refrigerator, Stove, Range
- Bedrooms Total: 4
Exterior & Lot FeaturesLearn about the exterior and lot specifics of 2940 Hwy 3
- Lot Features: Guest Suite, In-Law Suite
- Parking Total: 12
- Parking Features: Attached Garage
- Building Features: Fireplace(s)
- Lot Size Dimensions: 146.8 x 495.5 FT
Location & CommunityUnderstand the neighborhood and community
- Directions: 1st driveway on the North side of HWY 3 - West of Sherk Rd. Directly across from Cedar Bay Rd
- Common Interest: Freehold
Utilities & SystemsReview utilities and system installations
- Sewer: Septic System
Tax & Legal InformationGet tax and legal details applicable to 2940 Hwy 3
- Tax Annual Amount: 3851
- Zoning Description: HR
Room Dimensions

This listing content provided by REALTOR.ca
has
been licensed by REALTOR®
members of The Canadian Real Estate Association
members of The Canadian Real Estate Association
Nearby Listings Stat
Active listings
6
Min Price
$664,900
Max Price
$1,699,900
Avg Price
$910,133
Days on Market
54 days
Sold listings
0
Min Sold Price
$0
Max Sold Price
$0
Avg Sold Price
$0
Days until Sold
days
Nearby Places
Additional Information about 2940 Hwy 3

















































