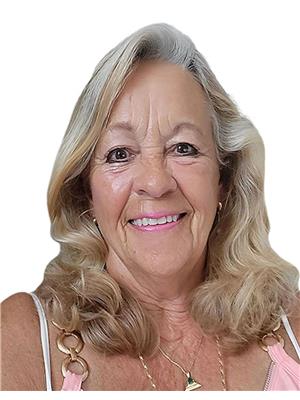1304 Spears Road, Fort Erie
- Bedrooms: 1
- Bathrooms: 1
- Living area: 750 square feet
- Type: Residential
- Added: 61 days ago
- Updated: 2 days ago
- Last Checked: 14 hours ago
Cozy and versatile home on a spacious lot. This charming one-bedroom residence offers the potential for easy conversion into a two-bedroom layout, making it ideal for future growth or additional living space. The home features a generous living area warmed by a gas fireplace, creating a perfect atmosphere for relaxation. The eat-in kitchen provides plenty of space for dining and culinary activities, while the large primary bedroom offers comfort and room to unwind.\r\n\r\nOutside, you'll find a carport for convenient parking and a detached shed equipped with a wood stove, plus a small attached workshop—perfect for DIY projects or additional storage. The backyard is designed for outdoor enjoyment, with a covered deck and a small fenced-in area ideal for pets or a garden. Beyond the fence, the yard extends further, with mature trees creating a serene, private retreat. (id:1945)
powered by

Property DetailsKey information about 1304 Spears Road
- Heating: Forced air, Natural gas
- Stories: 1
- Structure Type: House
- Exterior Features: Vinyl siding
- Foundation Details: Block
- Architectural Style: Bungalow
Interior FeaturesDiscover the interior design and amenities
- Basement: Unfinished, Crawl space
- Appliances: Washer, Refrigerator, Water meter, Stove, Dryer, Window Coverings, Water Heater
- Bedrooms Total: 1
- Fireplaces Total: 1
Exterior & Lot FeaturesLearn about the exterior and lot specifics of 1304 Spears Road
- Lot Features: Flat site
- Water Source: Municipal water
- Parking Total: 3
- Parking Features: Carport
- Lot Size Dimensions: 45 x 135 FT
Location & CommunityUnderstand the neighborhood and community
- Directions: GARRISON ROAD ONTO SPEARS ROAD
- Common Interest: Freehold
Utilities & SystemsReview utilities and system installations
- Sewer: Sanitary sewer
- Utilities: Sewer, Cable
Tax & Legal InformationGet tax and legal details applicable to 1304 Spears Road
- Tax Year: 2024
- Tax Annual Amount: 1940
- Zoning Description: R1
Room Dimensions

This listing content provided by REALTOR.ca
has
been licensed by REALTOR®
members of The Canadian Real Estate Association
members of The Canadian Real Estate Association
Nearby Listings Stat
Active listings
17
Min Price
$364,900
Max Price
$990,000
Avg Price
$559,050
Days on Market
47 days
Sold listings
6
Min Sold Price
$390,000
Max Sold Price
$499,000
Avg Sold Price
$445,300
Days until Sold
50 days
Nearby Places
Additional Information about 1304 Spears Road








































