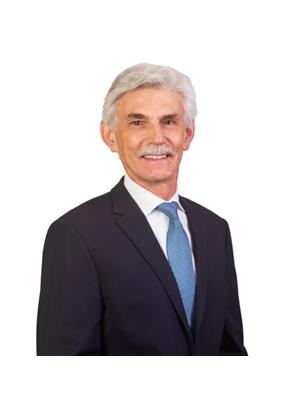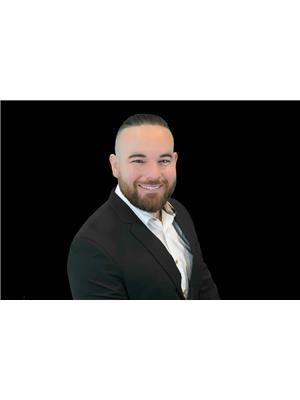2808 5 Soudan Avenue, Toronto
- Bedrooms: 2
- Bathrooms: 1
- Type: Apartment
- Added: 17 days ago
- Updated: 15 days ago
- Last Checked: 7 hours ago
Something Worth Falling For! Suite 2808, Crafted For Cozy Evenings, Deep Conversations, And A Peaceful Escape From The Hustle. Stylishly Updated 1 Bedroom + Home Office Nook With Warm Tones That Bring A Touch Of Nature Inside, Including 'Dried Thyme' Accent Walls And A Hint Of Wild Elegance. Just Under 500 Sq Ft and Includes A Full Bathroom With Tub, This Suite Features An Open-Concept Layout With A Full Kitchen Island For Dining Or Entertaining, Sand And Gold Accents, And A Private Balcony - Perfect For Sipping That Morning Coffee Or Evening Nightcap. Here's Your Chance To Capture A Space That Feels Like Home! Just Steps Away From Trendy Shops, Restaurants, And Cafes, Plus Eglinton Subway Station And The Future Crosstown LRT For Easy Access Across The City.
powered by

Property DetailsKey information about 2808 5 Soudan Avenue
Interior FeaturesDiscover the interior design and amenities
Exterior & Lot FeaturesLearn about the exterior and lot specifics of 2808 5 Soudan Avenue
Location & CommunityUnderstand the neighborhood and community
Property Management & AssociationFind out management and association details
Tax & Legal InformationGet tax and legal details applicable to 2808 5 Soudan Avenue
Additional FeaturesExplore extra features and benefits

This listing content provided by REALTOR.ca
has
been licensed by REALTOR®
members of The Canadian Real Estate Association
members of The Canadian Real Estate Association
Nearby Listings Stat
Active listings
73
Min Price
$169,000
Max Price
$2,390,000
Avg Price
$629,906
Days on Market
43 days
Sold listings
40
Min Sold Price
$428,900
Max Sold Price
$2,000,000
Avg Sold Price
$668,630
Days until Sold
50 days














