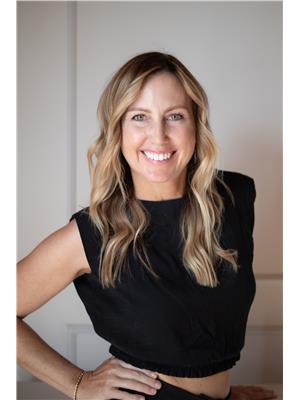7689 Schmid Cr Nw, Edmonton
- Bedrooms: 4
- Bathrooms: 4
- Living area: 142.6 square meters
- Type: Residential
- Added: 24 days ago
- Updated: 3 days ago
- Last Checked: 5 hours ago
Lovely South Terwillegar Jayman built home with 9 ' ceilings- beautiful open concept living room with gas fireplace, dining area with tons of natural light and large kitchen area over looking the deck and back yard. Laundry room and half bath complete the main floor. Upstairs are 3 good sized bedrooms and a 4 piece bath - the primary suite includes a 3 piece ensuite and walk in closet. The finished basement includes a 4th bedroom, a large rec room (projection tv system stays!) and a large storage/utility room with a brand new HWT! Outside is a 22x12 deck with 2 natural gas outlets, a roomy garden area and a 22x20 builder poured pad for that future garage. Tons of space! Backs on to green space and walking path that connects to South Terwillegar Park. (id:1945)
powered by

Property Details
- Heating: Forced air
- Stories: 2
- Year Built: 2008
- Structure Type: House
Interior Features
- Basement: Finished, Full
- Appliances: Washer, Refrigerator, Dishwasher, Stove, Dryer, Microwave, Hood Fan, Storage Shed, Window Coverings
- Living Area: 142.6
- Bedrooms Total: 4
- Bathrooms Partial: 1
Exterior & Lot Features
- Lot Features: See remarks, Flat site, Lane, No Smoking Home, Level
- Lot Size Units: square meters
- Parking Features: Parking Pad, No Garage
- Lot Size Dimensions: 316.9
Location & Community
- Common Interest: Freehold
Tax & Legal Information
- Parcel Number: 10067101
Room Dimensions
This listing content provided by REALTOR.ca has
been licensed by REALTOR®
members of The Canadian Real Estate Association
members of The Canadian Real Estate Association














