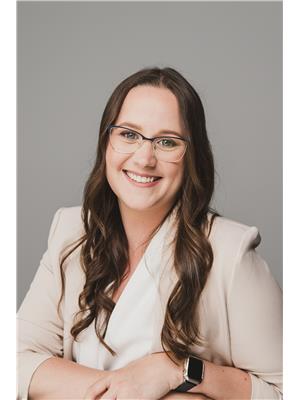39 Brackenbury Street, Markdale
- Bedrooms: 5
- Bathrooms: 2
- Living area: 1848 square feet
- Type: Residential
- Added: 9 days ago
- Updated: 21 hours ago
- Last Checked: 13 hours ago
Top 5 Reasons You Will Love This Home: 1) Settled on a quiet cul-de-sac, spanning a full quarter-acre, this property boasts one of the largest pie-shaped lots in town 2) Fully finished basement with an updated bathroom and the added benefit of updated laminate flooring throughout and new ceramic tile flooring in the kitchen, all completed in 2024 3) Potential to convert into a duplex, presenting an excellent investment opportunity 4) Cozy gas fireplaces in both the living room and basement ensuring efficient heating throughout the home 5) Enhanced with pot lighting throughout, creating a bright and inviting ambiance. 1,848 fin.sq.ft. Visit our website for more detailed information. *Please note some images have been virtually staged to show the potential of the home. (id:1945)
powered by

Property DetailsKey information about 39 Brackenbury Street
- Cooling: None
- Heating: Baseboard heaters, Natural gas
- Stories: 1
- Structure Type: House
- Exterior Features: Steel
- Foundation Details: Block
- Architectural Style: Bungalow
- Total Finished Area: 1,848 sq.ft.
- Lot Size: quarter-acre
- Lot Shape: pie-shaped
- Cul De Sac Location: true
Interior FeaturesDiscover the interior design and amenities
- Basement: Finished, Full
- Appliances: Refrigerator, Dishwasher, Stove
- Living Area: 1848
- Bedrooms Total: 5
- Fireplaces Total: 2
- Above Grade Finished Area: 990
- Below Grade Finished Area: 858
- Above Grade Finished Area Units: square feet
- Below Grade Finished Area Units: square feet
- Above Grade Finished Area Source: Plans
- Below Grade Finished Area Source: Plans
- Finished Basement: true
- Updated Bathroom: true
- Flooring: Laminate: updated throughout, Ceramic Tile: new in kitchen, Year Updated: 2024
- Gas Fireplaces: Living Room: true, Basement: true
- Pot Lighting: true
Exterior & Lot FeaturesLearn about the exterior and lot specifics of 39 Brackenbury Street
- Lot Features: Cul-de-sac, Crushed stone driveway
- Water Source: Municipal water
- Parking Total: 4
- Property Size: large pie-shaped lot
Location & CommunityUnderstand the neighborhood and community
- Directions: Main St E/Brackenbury St
- Common Interest: Freehold
- Subdivision Name: Grey Highlands
- Quiet Location: true
- Community Setting: cul-de-sac
Business & Leasing InformationCheck business and leasing options available at 39 Brackenbury Street
- Duplex Conversion Potential: true
- Investment Opportunity: true
Utilities & SystemsReview utilities and system installations
- Sewer: Municipal sewage system
Tax & Legal InformationGet tax and legal details applicable to 39 Brackenbury Street
- Tax Annual Amount: 1201
- Zoning Description: R1
Additional FeaturesExplore extra features and benefits
- Images Virtually Staged: true
- Visit Website For More Info: true
Room Dimensions

This listing content provided by REALTOR.ca
has
been licensed by REALTOR®
members of The Canadian Real Estate Association
members of The Canadian Real Estate Association
Nearby Listings Stat
Active listings
8
Min Price
$449,900
Max Price
$799,900
Avg Price
$602,075
Days on Market
53 days
Sold listings
2
Min Sold Price
$499,999
Max Sold Price
$769,000
Avg Sold Price
$634,500
Days until Sold
106 days
Nearby Places
Additional Information about 39 Brackenbury Street





































