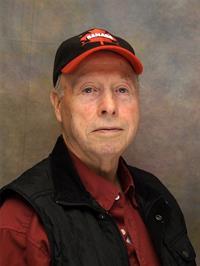31 Grayview Drive, Markdale
- Bedrooms: 3
- Bathrooms: 3
- Living area: 1800 square feet
- Type: Residential
- Added: 74 days ago
- Updated: 58 days ago
- Last Checked: 21 hours ago
Backing onto the prestigious Markdale Golf & Country Club, enjoy the park-like views from this 2+1 bedroom, 3 bathroom bungalow with a finished basement and attached garage. The bright and intuitive floorplan enters through the foyer with a spacious and well appointed kitchen, dining room, living room, and 4pc bathroom. The primary suite has its own 3pc ensuite and walk-in closet. Main floor laundry, central vac, central heating and cooling, leaf guard eavestroughs, and a large rear 2 tier deck with gazebos all add to the ease and efficiency of living, entertaining, and making memories in this great home. Bedroom 2 is on the main floor, and the finished lower level has bedroom 3, an office, a 3pc bathroom with walk-in shower, and a large rec room. Built in 2016 this home offers the convenience, amenities, and peace of mind that living in Markdale and Grey County have to offer. Shopping, schools (with a new primary school being built), daycare, newly built hospital, retirement home, library, sports complex, golf, curling club, hiking, skiing are all available in this wonderful community. (id:1945)
powered by

Property DetailsKey information about 31 Grayview Drive
- Cooling: Central air conditioning
- Heating: Forced air, Natural gas
- Stories: 1
- Year Built: 2016
- Structure Type: House
- Exterior Features: Stone
- Architectural Style: Bungalow
Interior FeaturesDiscover the interior design and amenities
- Basement: Finished, Full
- Appliances: Washer, Refrigerator, Water meter, Water purifier, Water softener, Satellite Dish, Central Vacuum, Gas stove(s), Dishwasher, Stove, Dryer, Hood Fan, Window Coverings, Garage door opener
- Living Area: 1800
- Bedrooms Total: 3
- Above Grade Finished Area: 900
- Below Grade Finished Area: 900
- Above Grade Finished Area Units: square feet
- Below Grade Finished Area Units: square feet
- Above Grade Finished Area Source: Owner
- Below Grade Finished Area Source: Other
Exterior & Lot FeaturesLearn about the exterior and lot specifics of 31 Grayview Drive
- Lot Features: Gazebo, Sump Pump, Automatic Garage Door Opener
- Water Source: Municipal water
- Lot Size Units: acres
- Parking Total: 7
- Parking Features: Attached Garage
- Lot Size Dimensions: 0.173
Location & CommunityUnderstand the neighborhood and community
- Directions: 31 Grayview Dr Markdale: Hwy 10 to Grey Rd 12. East on Grey Rd 12 to Edith Ave. North on Edith Ave to Grayview Dr
- Common Interest: Freehold
- Subdivision Name: Grey Highlands
- Community Features: Quiet Area
Utilities & SystemsReview utilities and system installations
- Sewer: Municipal sewage system
- Utilities: Natural Gas, Electricity, Cable, Telephone
Tax & Legal InformationGet tax and legal details applicable to 31 Grayview Drive
- Tax Annual Amount: 3157.44
- Zoning Description: R
Additional FeaturesExplore extra features and benefits
- Security Features: Smoke Detectors
Room Dimensions

This listing content provided by REALTOR.ca
has
been licensed by REALTOR®
members of The Canadian Real Estate Association
members of The Canadian Real Estate Association
Nearby Listings Stat
Active listings
2
Min Price
$499,900
Max Price
$779,000
Avg Price
$639,450
Days on Market
42 days
Sold listings
1
Min Sold Price
$922,500
Max Sold Price
$922,500
Avg Sold Price
$922,500
Days until Sold
119 days
Nearby Places
Additional Information about 31 Grayview Drive











































