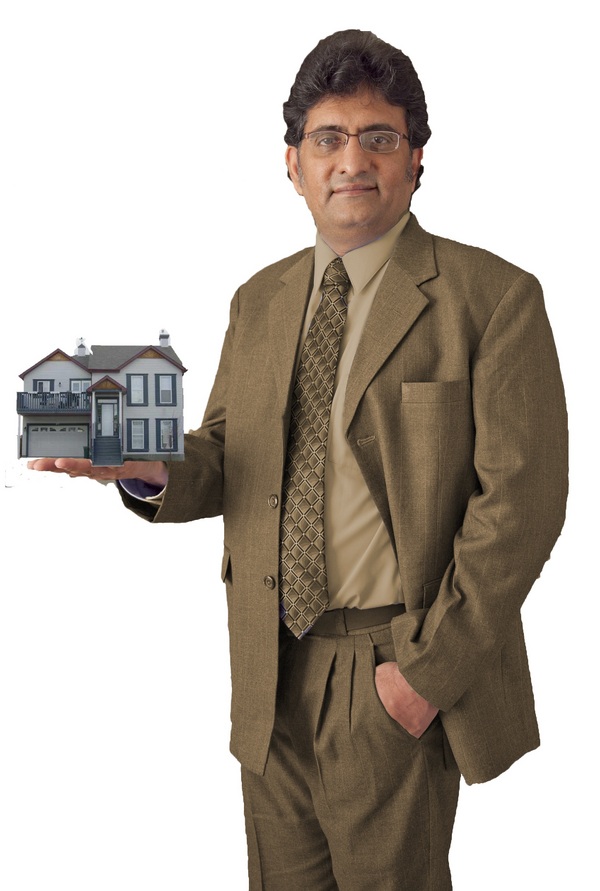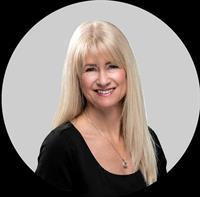1745 Legacy Circle Se, Calgary
- Bedrooms: 4
- Bathrooms: 4
- Living area: 1656.58 square feet
- Type: Residential
Source: Public Records
Note: This property is not currently for sale or for rent on Ovlix.
We have found 6 Houses that closely match the specifications of the property located at 1745 Legacy Circle Se with distances ranging from 2 to 10 kilometers away. The prices for these similar properties vary between 699,900 and 819,900.
Recently Sold Properties
Nearby Places
Name
Type
Address
Distance
Heritage Pointe Golf Club
Establishment
1 Heritage Pointe Drive
2.9 km
South Health Campus
Hospital
Calgary
5.0 km
Centennial High School
School
55 Sun Valley Boulevard SE
5.8 km
Spruce Meadows
School
18011 Spruce Meadows Way SW
6.6 km
Fish Creek Provincial Park
Park
15979 Southeast Calgary
7.2 km
Canadian Tire
Store
4155 126 Avenue SE
8.7 km
Southcentre Mall
Store
100 Anderson Rd SE #142
10.8 km
Calgary Board Of Education - Dr. E.P. Scarlett High School
School
220 Canterbury Dr SW
11.0 km
Boston Pizza
Restaurant
10456 Southport Rd SW
11.9 km
Canadian Tire
Car repair
9940 Macleod Trail SE
12.0 km
Delta Calgary South
Lodging
135 Southland Dr SE
12.1 km
Bishop Grandin High School
School
111 Haddon Rd SW
13.5 km
Property Details
- Cooling: Central air conditioning
- Heating: Forced air
- Stories: 2
- Year Built: 2012
- Structure Type: House
- Exterior Features: Stone, Wood siding, Vinyl siding, Composite Siding
- Foundation Details: Poured Concrete
Interior Features
- Basement: Finished, Full
- Flooring: Carpeted, Ceramic Tile, Vinyl Plank
- Appliances: Refrigerator, Dishwasher, Stove, Microwave, Hood Fan, Garage door opener
- Living Area: 1656.58
- Bedrooms Total: 4
- Bathrooms Partial: 1
- Above Grade Finished Area: 1656.58
- Above Grade Finished Area Units: square feet
Exterior & Lot Features
- Lot Features: See remarks, Back lane, PVC window, No Smoking Home, Level, Parking
- Lot Size Units: square meters
- Parking Total: 2
- Parking Features: Detached Garage, Garage, RV, RV, RV, Oversize, Heated Garage
- Lot Size Dimensions: 373.00
Location & Community
- Common Interest: Freehold
- Street Dir Suffix: Southeast
- Subdivision Name: Legacy
Tax & Legal Information
- Tax Lot: 20
- Tax Year: 2024
- Tax Block: 4
- Parcel Number: 0035618214
- Tax Annual Amount: 3713
- Zoning Description: DC
This stunning 4-bedroom former showhome in the sought-after community of Legacy offers the perfect blend of luxury and functionality. The home boasts a one-of-a-kind oversized garage—perfect for all your storage or hobby needs—and dedicated RV parking, catering to adventurous lifestyles. Step outside to the covered deck, ideal for year-round entertaining, and enjoy evenings around the cozy fire pit. Inside, the main floor features a spacious open-concept design, seamlessly connecting the kitchen, dining, and great room—perfect for family gatherings or hosting friends. The unique flex room can be a music room, gaming headquarters or home office. The lower level is completely developed with rec room, guest bedroom, full guest bath. There's even a unique hidden room perfect for storing your valuables and enhanced home security. Situated within walking distance of 5+ playgrounds, serene ponds, scenic bike paths, and beautiful natural reserves, this home is perfect for outdoor enthusiasts and families alike. Enjoy quick and easy access to anywhere in the city or a weekend escape to the mountains, making it the ultimate balance of urban amenities and nature's retreat. Your family deserves to live this well. (id:1945)
Demographic Information
Neighbourhood Education
| Master's degree | 415 |
| Bachelor's degree | 1845 |
| University / Above bachelor level | 160 |
| University / Below bachelor level | 270 |
| Certificate of Qualification | 395 |
| College | 1460 |
| Degree in medicine | 60 |
| University degree at bachelor level or above | 2500 |
Neighbourhood Marital Status Stat
| Married | 4515 |
| Widowed | 320 |
| Divorced | 425 |
| Separated | 165 |
| Never married | 1720 |
| Living common law | 970 |
| Married or living common law | 5490 |
| Not married and not living common law | 2625 |
Neighbourhood Construction Date
| 1981 to 1990 | 10 |
| 1991 to 2000 | 290 |
| 2001 to 2005 | 130 |
| 2006 to 2010 | 645 |










