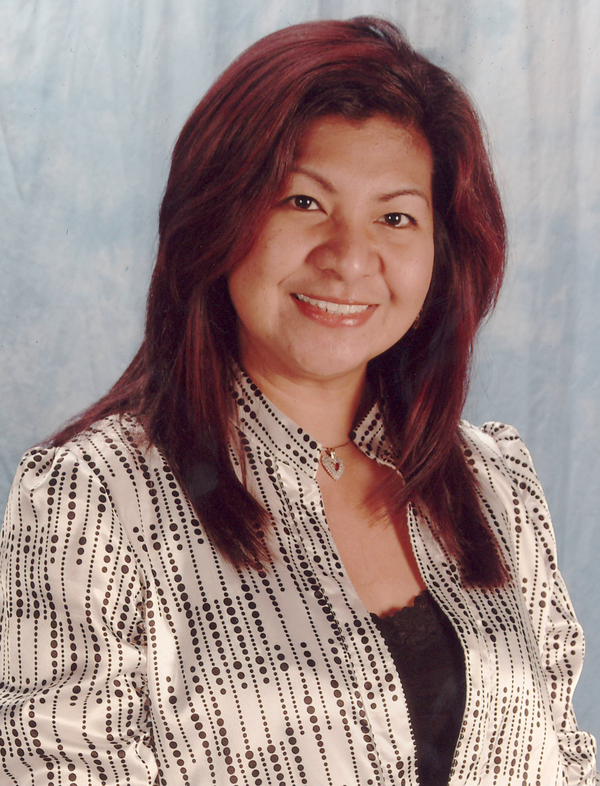1708 135 13 Avenue Sw, Calgary
- Bedrooms: 1
- Bathrooms: 1
- Living area: 630 square feet
- Type: Apartment
- Added: 52 days ago
- Updated: 8 hours ago
- Last Checked: 29 minutes ago
Enjoy stunning MOUNTAIN views, central AC, and an ideal location in this 1-bed, 1-bath condo with a functional, open-concept layout. The living area boasts floor-to-ceiling windows with remote-controlled blinds, a built-in office nook, and polished concrete floors. The kitchen features stainless steel appliances, a brand new microwave range hood, and balcony access. The bedroom also has floor-to-ceiling windows, a walk-in closet with stacked washer and dryer, and an ensuite with a stand-up shower, soaker tub, and stone countertops. Included is one titled parking stall and building amenities like a communal patio, recycling bins, bike storage, plus it’s pet friendly with board approval. Centrally located, it's within walking distance to 17th Ave, Stampede Park, the C-Train, and various shopping, dining, and nightlife options. (id:1945)
powered by

Property Details
- Cooling: Central air conditioning
- Heating: Baseboard heaters, Natural gas
- Stories: 23
- Year Built: 2009
- Structure Type: Apartment
- Exterior Features: Concrete, Metal
- Construction Materials: Poured concrete
Interior Features
- Flooring: Concrete
- Appliances: Washer, Refrigerator, Dishwasher, Stove, Dryer, Microwave, Hood Fan, Window Coverings
- Living Area: 630
- Bedrooms Total: 1
- Above Grade Finished Area: 630
- Above Grade Finished Area Units: square feet
Exterior & Lot Features
- Lot Features: Closet Organizers, Parking
- Parking Total: 1
- Parking Features: Underground
Location & Community
- Common Interest: Condo/Strata
- Street Dir Suffix: Southwest
- Subdivision Name: Beltline
- Community Features: Pets Allowed With Restrictions
Property Management & Association
- Association Fee: 465.33
- Association Name: Equium Group
- Association Fee Includes: Common Area Maintenance, Property Management, Waste Removal, Ground Maintenance, Heat, Water, Insurance, Parking, Reserve Fund Contributions, Sewer
Tax & Legal Information
- Tax Year: 2024
- Parcel Number: 0033697442
- Tax Annual Amount: 1929
- Zoning Description: CC-COR
Room Dimensions

This listing content provided by REALTOR.ca has
been licensed by REALTOR®
members of The Canadian Real Estate Association
members of The Canadian Real Estate Association















