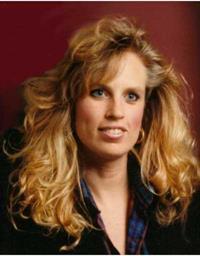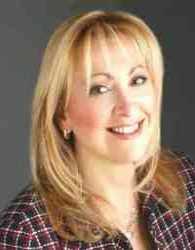58 Bedford Street, Westport
- Bedrooms: 4
- Bathrooms: 2
- Living area: 1800 square feet
- Type: Residential
- Added: 41 days ago
- Updated: 41 days ago
- Last Checked: 3 hours ago
Imagine living in the vibrant village of Westport on a spacious half acre property backing onto tranquil waterfront. This charming century home, which benefits from municipal water and sewer, is walking distance to the popular downtown district with its quaint shops and delightful dining. Not to mention the impressive harbour on Upper Rideau Lake which connects to the Rideau Canal system. A pleasant stroll to the west gets you to Westport's beautiful public beach. This comfortable home has been carefully updated with a newer propane furnace and backup comfy pellet stove, a large country kitchen with newer SS appliances, a colourful 2nd floor 4 piece bath and 3 bedrooms. The main floor powder room includes a washer. The main floor primary bedroom, decorated with pine planks, boasts a loft above (which could be the primary) with cathedral ceilings and gorgeous views of the water and backyard decks. The large peaceful pond at the back of the property beckons the avid paddling enthusiast and wintertime provides skating and cross country skiing to keep the whole family fit. Enhancing this lovely location is the presence of a Catholic elementary school across the street and the bus passing your front door whisks the kids off to the public school in mere minutes. This property is a dream come true either as a fine family home or fabulous 4 season getaway. Book your private viewing today! (id:1945)
powered by

Property Details
- Cooling: Window air conditioner
- Heating: Stove, Forced air, Electric, Propane, Pellet
- Stories: 1.5
- Structure Type: House
- Exterior Features: Brick, Vinyl siding
- Foundation Details: Stone
Interior Features
- Basement: Unfinished, Crawl space
- Appliances: Washer, Refrigerator, Dishwasher, Stove, Dryer
- Living Area: 1800
- Bedrooms Total: 4
- Bathrooms Partial: 1
- Above Grade Finished Area: 1800
- Above Grade Finished Area Units: square feet
- Above Grade Finished Area Source: Owner
Exterior & Lot Features
- View: View of water
- Lot Features: Southern exposure
- Water Source: Municipal water
- Lot Size Units: acres
- Parking Total: 2
- Water Body Name: Mill Pond
- Lot Size Dimensions: 0.54
- Waterfront Features: Waterfront
Location & Community
- Directions: From the south take Cty Rd 10 N to left on Cty 42 (Concession St) to right on Bedford St. from the north take Cty Rd 10 to right on Bedford St from the west take Hwy 38 to Westport Rd which becomes Bedford St.
- Common Interest: Freehold
- Subdivision Name: Westport
- Community Features: School Bus, Community Centre
Utilities & Systems
- Sewer: Municipal sewage system
Tax & Legal Information
- Tax Annual Amount: 3044
- Zoning Description: R1
Room Dimensions
This listing content provided by REALTOR.ca has
been licensed by REALTOR®
members of The Canadian Real Estate Association
members of The Canadian Real Estate Association
















