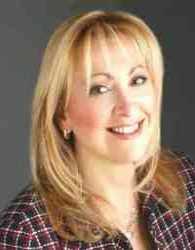15 Bay Street, Newboro
- Bedrooms: 2
- Bathrooms: 2
- Type: Residential
- Added: 43 days ago
- Updated: 8 days ago
- Last Checked: 1 hours ago
Immaculate split-level on approx. 3/4 of an acre, just a stone's throw away from a launch at the picturesque Rideau Canal System, a UNESCO Heritage Site. Hardwood floors throughout, providing a touch of elegance & warmth in every room. Step into the formal living and dining rooms, where tasteful decor and thoughtful design create a perfect ambience for entertaining guests. The kitchen boasting granite counter tops, a charming breakfast nook, and modern stainless steel appliances. Its efficient layout offering both functionality and style. Primary bedroom features a convenient 2-piece ensuite & walk-in closet, while a full bath serves the additional bedroom. Relax in the lower level's family room w/ a cozy propane fireplace, office space & hobby room. Step outside to enjoy a spacious deck perfect for BBQs and a fabulous backyard. The oversized heated detached garage and workshop provide ample space for projects & storage. Experience the serenity and community spirit of village life. (id:1945)
powered by

Property Details
- Cooling: Heat Pump
- Heating: Heat Pump, Baseboard heaters, Electric, Propane
- Year Built: 1987
- Structure Type: House
- Exterior Features: Brick, Siding
- Foundation Details: Wood
Interior Features
- Basement: Finished, Full
- Flooring: Hardwood, Wall-to-wall carpet, Mixed Flooring
- Appliances: Washer, Refrigerator, Dishwasher, Stove, Dryer, Microwave, Freezer, Hood Fan, Blinds
- Bedrooms Total: 2
- Fireplaces Total: 1
- Bathrooms Partial: 1
Exterior & Lot Features
- Lot Features: Treed, Flat site, Automatic Garage Door Opener
- Water Source: Drilled Well, Well
- Lot Size Units: acres
- Parking Total: 4
- Parking Features: Detached Garage, Oversize
- Road Surface Type: Paved road
- Lot Size Dimensions: 0.78
Location & Community
- Common Interest: Freehold
Utilities & Systems
- Sewer: Septic System
- Utilities: Fully serviced
Tax & Legal Information
- Tax Year: 2024
- Parcel Number: 442850270
- Tax Annual Amount: 2147
- Zoning Description: RG
Additional Features
- Security Features: Smoke Detectors
Room Dimensions
This listing content provided by REALTOR.ca has
been licensed by REALTOR®
members of The Canadian Real Estate Association
members of The Canadian Real Estate Association















