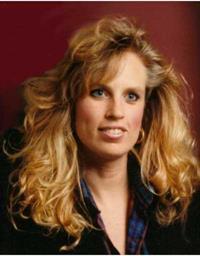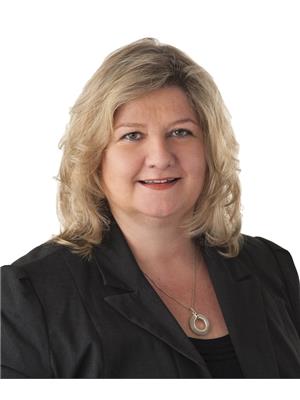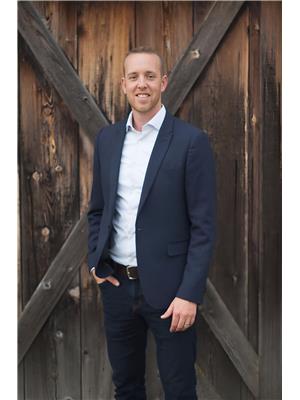31 Evergreen Lane, Portland
- Bedrooms: 2
- Bathrooms: 1
- Type: Residential
- Added: 101 days ago
- Updated: 69 days ago
- Last Checked: 7 hours ago
Lovely 3 season, 2 bdrm, 1-3pc bath cottage on the peaceful shores of the Upper Rideau Lake. Completely redone interior with new floors, thermal windows, new kitchen, & bathroom, & well insulated. Lovel large view from the cottage & screened in porch, dry boathouse 22' x 11'8. Two large docks with great waterfront for swimming, boating & fishing. Extra garden storage sheds for outdoor tools etc... . Cottage sits on cement in ground piers with wooded piers above ground level. Cottage comes turn key with all appliances, furnishings (except exclusions listed), bedding, docks, paddle board, 3 kayaks, BBQ, some items in boat house, freezer, 2500lb electric boat lift, life jackets. This unique property has been meticulously maintained and is ready to enjoy for years to come. (id:1945)
powered by

Property DetailsKey information about 31 Evergreen Lane
- Cooling: Window air conditioner
- Heating: Baseboard heaters, Space Heater, Electric
- Stories: 1
- Year Built: 1970
- Structure Type: House
- Exterior Features: Vinyl, Siding
- Foundation Details: Poured Concrete
- Architectural Style: Bungalow
- Construction Materials: Wood frame
Interior FeaturesDiscover the interior design and amenities
- Basement: None, Not Applicable
- Flooring: Mixed Flooring
- Appliances: Refrigerator, Stove, Oven - Built-In
- Bedrooms Total: 2
Exterior & Lot FeaturesLearn about the exterior and lot specifics of 31 Evergreen Lane
- View: Lake view
- Water Source: Drilled Well
- Parking Total: 4
- Parking Features: Gravel
- Building Features: Furnished
- Lot Size Dimensions: 83.4 ft X 112 ft (Irregular Lot)
- Waterfront Features: Waterfront on lake
Location & CommunityUnderstand the neighborhood and community
- Common Interest: Freehold
Property Management & AssociationFind out management and association details
- Association Fee: 250
- Association Fee Includes: Ground Maintenance, Parcel of Tied Land
Tax & Legal InformationGet tax and legal details applicable to 31 Evergreen Lane
- Tax Year: 2024
- Parcel Number: 441040112
- Tax Annual Amount: 3400
- Zoning Description: Waterfront Res
Room Dimensions

This listing content provided by REALTOR.ca
has
been licensed by REALTOR®
members of The Canadian Real Estate Association
members of The Canadian Real Estate Association
Nearby Listings Stat
Active listings
1
Min Price
$647,500
Max Price
$647,500
Avg Price
$647,500
Days on Market
101 days
Sold listings
0
Min Sold Price
$0
Max Sold Price
$0
Avg Sold Price
$0
Days until Sold
days
Nearby Places
Additional Information about 31 Evergreen Lane










































