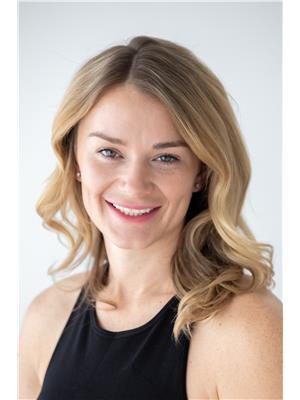8 200 10th Avenue, Invermere
- Bedrooms: 4
- Bathrooms: 4
- Living area: 2484 square feet
- Type: Residential
- Added: 6 days ago
- Updated: 1 days ago
- Last Checked: 1 days ago
Your Perfect Family Home or Recreation Retreat!** Step into the comfort of this stunning 4-bedroom, 4-bathroom gem, ideally located in a serene neighborhood of Lochend Lane that's just a stone's throw from downtown amenities! This residence has recently undergone a complete transformation, featuring all-new appliances in a spacious, modern kitchen that's perfect for family gatherings and entertaining guests. Every corner of this beautiful home has been lovingly revitalized! Fresh paint throughout the entire house, elegant new fixtures, and gleaming decks that have been stained which invite you to live the life you've always dreamed of. Enjoy plenty of space for everyone with generous bedrooms and stylish bathrooms, ensuring comfort and convenience for your entire family. The single attached garage offers the perfect blend of practicality and security, making those rainy days a breeze. The peaceful surroundings promise tranquility, while being walking distance to local shops, eateries, parks, and all the vibrant culture downtown has to offer. Don't miss this rare opportunity! Whether you're looking to settle down or find your forever home. (id:1945)
powered by

Property Details
- Roof: Asphalt shingle, Unknown
- Cooling: Heat Pump
- Heating: Heat Pump, Forced air, Electric
- Year Built: 2006
- Structure Type: House
- Exterior Features: Vinyl
- Foundation Details: Wood
- Architectural Style: 2 Level
- Construction Materials: Wood frame
Interior Features
- Basement: Finished, Full, Unknown
- Flooring: Mixed Flooring
- Appliances: Washer, Refrigerator, Dishwasher, Stove, Dryer, Microwave
- Living Area: 2484
- Bedrooms Total: 4
Exterior & Lot Features
- View: Mountain view
- Lot Features: Central location, Other
- Water Source: Municipal water
- Parking Total: 2
Location & Community
- Common Interest: Condo/Strata
- Community Features: Pets Allowed, Rentals Allowed
Property Management & Association
- Association Fee: 40
Utilities & Systems
- Utilities: Sewer
Tax & Legal Information
- Zoning: Residential medium density
- Parcel Number: 026-277-387
Additional Features
- Security Features: Smoke Detectors
Room Dimensions
This listing content provided by REALTOR.ca has
been licensed by REALTOR®
members of The Canadian Real Estate Association
members of The Canadian Real Estate Association















