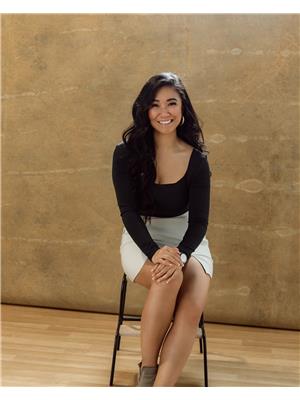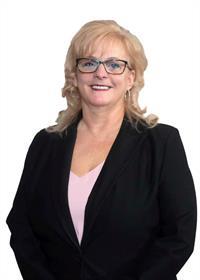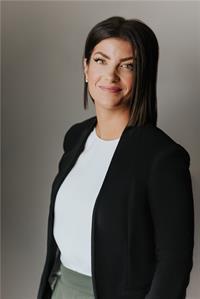129 Robin Crescent, Fort Mcmurray
- Bedrooms: 5
- Bathrooms: 4
- Living area: 2011 square feet
- Type: Residential
- Added: 120 days ago
- Updated: 13 days ago
- Last Checked: 7 hours ago
Perfectly situated in an established neighbourhood in Thickwood, this charming two-story home offers 2,011 square feet of living space, ideal for a growing family. Nestled on an expansive 8,200+ square foot corner lot in a quiet cul-de-sac, this family home provides both comfort and convenience. Upon entering, you’ll be welcomed by a cozy and spacious family room, adorned with a bright bay window that floods the space with natural light. The open-concept kitchen is a modern chef’s dream, featuring ample cabinetry, generous counter space, stainless steel appliances and an eatup island that overlooks the dining area and second family room. The family room, complete with a wood-burning fireplace, offers a warm retreat during the winter months. From here, step out into the large backyard that is surrounded by mature trees, providing both privacy and enough space for a trampoline, pool, play set or all of the above! An additional bedroom, currently used as an office, is conveniently located off the hallway leading to the laundry room and double attached garage. Upstairs, discover three spacious bedrooms, including a master suite with a walk-in closet and a four-piece ensuite. The updated 5pc main bathroom is shared between two well sized bedrooms. The basement offers a versatile recreation room and two additional large bedrooms, a spacious 4pc bathroom and 3 separate storage rooms to comfortably store your seasonal items and more. This fully developed family home is ideally located close to schools, parks, and just down the street from walking trails, making it a perfect choice for those seeking privacy and convenience. Call to book your viewing today! (id:1945)
powered by

Property DetailsKey information about 129 Robin Crescent
Interior FeaturesDiscover the interior design and amenities
Exterior & Lot FeaturesLearn about the exterior and lot specifics of 129 Robin Crescent
Location & CommunityUnderstand the neighborhood and community
Tax & Legal InformationGet tax and legal details applicable to 129 Robin Crescent
Room Dimensions

This listing content provided by REALTOR.ca
has
been licensed by REALTOR®
members of The Canadian Real Estate Association
members of The Canadian Real Estate Association
Nearby Listings Stat
Active listings
18
Min Price
$234,900
Max Price
$950,000
Avg Price
$537,549
Days on Market
79 days
Sold listings
11
Min Sold Price
$334,900
Max Sold Price
$699,900
Avg Sold Price
$520,517
Days until Sold
100 days
Nearby Places
Additional Information about 129 Robin Crescent














