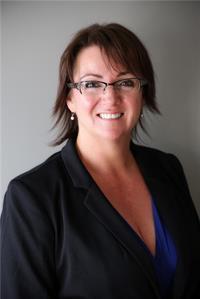104 Collicott Drive, Fort Mcmurray
- Bedrooms: 5
- Bathrooms: 4
- Living area: 1450.73 square feet
- Type: Residential
- Added: 201 days ago
- Updated: 6 days ago
- Last Checked: 5 hours ago
Welcome to this beautiful Two Storey Home located in the Parson's North Area. This home has a LEGAL/TWO BEDROOM SUITE with SEPARATE ENTRANCE perfect for extra income. It also has 9 ft ceilings on the main floor & basement, an open concept kitchen/dinning/living room, excellent for entertaining, stainless steel appliances, breakfast bar & nice size pantry. Living room offers plenty of natural lighting and a gas fireplace for those cozy evenings. Second level has 3 bedrooms, 2 full baths w/master having 4-pc ensuite w/ jetted tub & large walk in closet. The basements legal suite, has a 4pc bath, 2 bedrooms, kitchen/ living space & separate laundry facilities, AC and central vac with attach. Fully fenced in back yard for your children and fur babies to play. The large 16x20 heated shed features a craft/sewing room and a separate gardening/ storage area. Definitely a must see !! Call today to schedule your showing. (id:1945)
powered by

Property DetailsKey information about 104 Collicott Drive
Interior FeaturesDiscover the interior design and amenities
Exterior & Lot FeaturesLearn about the exterior and lot specifics of 104 Collicott Drive
Location & CommunityUnderstand the neighborhood and community
Tax & Legal InformationGet tax and legal details applicable to 104 Collicott Drive
Room Dimensions

This listing content provided by REALTOR.ca
has
been licensed by REALTOR®
members of The Canadian Real Estate Association
members of The Canadian Real Estate Association
Nearby Listings Stat
Active listings
38
Min Price
$289,900
Max Price
$1,199,900
Avg Price
$592,325
Days on Market
84 days
Sold listings
12
Min Sold Price
$334,900
Max Sold Price
$769,900
Avg Sold Price
$553,648
Days until Sold
94 days
Nearby Places
Additional Information about 104 Collicott Drive

















