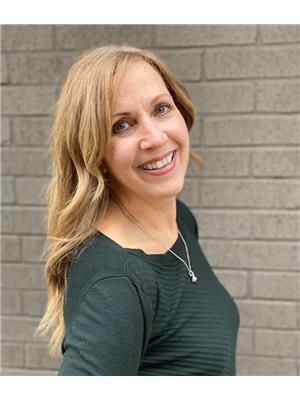11 Douglas Road, Ancaster
- Bedrooms: 4
- Bathrooms: 3
- Living area: 1143 square feet
- Type: Residential
- Added: 2 days ago
- Updated: 35 minutes ago
- Last Checked: 10 minutes ago
Welcome to your dream home in the heart of Ancaster! This charming bungalow is move-in ready, with every detail thoughtfully updated over the past few years. The main floor offers an inviting, spacious layout featuring a cozy living room, an elegant dining room, and a beautifully renovated kitchen. You'll find three well-appointed bedrooms, a modern 4-piece bath, and a convenient powder room. The fully finished basement expands your living space with a 4th bedroom, an additional 3-piece bath, a generous rec room, and ample storage. The easy-to-maintain yard is perfect for entertaining, complete with a large garden shed and a 1.5 car garage. With plenty of parking, this home is as practical as it is charming. Nestled in a fantastic, family-friendly neighborhood, you’re just a short stroll from top-rated schools, picturesque parks, and vibrant shopping. Plus, you’re mere seconds from highway access, making commuting a breeze. Welcome home! This gem won’t last long—schedule your viewing today! (id:1945)
powered by

Property Details
- Heating: Forced air, Natural gas
- Stories: 1
- Structure Type: House
- Exterior Features: Brick
- Foundation Details: Block
- Architectural Style: Bungalow
Interior Features
- Basement: Partially finished, Full
- Living Area: 1143
- Bedrooms Total: 4
- Bathrooms Partial: 1
- Above Grade Finished Area: 1143
- Above Grade Finished Area Units: square feet
- Above Grade Finished Area Source: Other
Exterior & Lot Features
- Lot Features: Paved driveway
- Water Source: Municipal water
- Parking Total: 6
- Parking Features: Detached Garage
Location & Community
- Directions: Fiddlers Green to Douglas
- Common Interest: Freehold
- Subdivision Name: 425 - Dancaster/Nakoma/Maple Lane
Utilities & Systems
- Sewer: Municipal sewage system
Tax & Legal Information
- Tax Annual Amount: 5646.1
Room Dimensions
This listing content provided by REALTOR.ca has
been licensed by REALTOR®
members of The Canadian Real Estate Association
members of The Canadian Real Estate Association

















