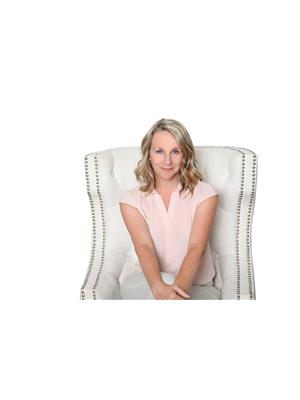327 East 12 Th Street, Hamilton
- Bedrooms: 2
- Bathrooms: 2
- Living area: 897 square feet
- Type: Residential
- Added: 2 days ago
- Updated: 17 hours ago
- Last Checked: 9 hours ago
Gorgeous 2 Bed 2 Bath Turnkey Home On The Hamilton Mountain! Calling All First Time Home Buyers, Downsizers, And Condo Upsizers, This Charming 1.5 Story Home Could Be Yours! Enjoy An Immaculately Maintained Home Boasting The Charm of Old Hamilton With Sleek And Stylish Updates Throughout. Let Your Jaw Drop When You Enter Into Its Beautiful Entryway. Enjoy A Bright, Vibrant Flow Through The Home, Leading You To Not One, But Two Back Decks In An Oversized Backyard Perfect For Entertainment And Your Personal Enjoyment. Make Use Of The 1.5 Car Detached Garage With Outlet For EV Charger As Storage, Workshop, Or More. The Basement Offers A Secondary Living Space, And Second Full Bathroom. Second Floor Features Both Bedrooms, And Main Full Bath. Enjoy Stylish Finishes, And Numerous Custom Built In Items Made For This Property! You Won't Want To Miss Your Chance To View This Charming Home. A/C Replaced Summer 2022. Metal Roof Installed in 2016 with 40 Year Transferrable Warranty (id:1945)
powered by

Property Details
- Heating: Forced air, Natural gas
- Stories: 1.5
- Year Built: 1930
- Structure Type: House
- Exterior Features: Aluminum siding, Vinyl siding, Metal
- Foundation Details: Stone
Interior Features
- Basement: Finished, Full
- Appliances: Washer, Refrigerator, Gas stove(s), Dryer
- Living Area: 897
- Bedrooms Total: 2
- Above Grade Finished Area: 897
- Above Grade Finished Area Units: square feet
- Above Grade Finished Area Source: Other
Exterior & Lot Features
- Lot Features: Paved driveway
- Water Source: Municipal water
- Parking Total: 7
- Parking Features: Detached Garage
Location & Community
- Directions: Fennell Avenue East to East 12th Street
- Common Interest: Freehold
- Subdivision Name: 176 - Hill Park
Utilities & Systems
- Sewer: Municipal sewage system
Tax & Legal Information
- Tax Annual Amount: 3904.08
Room Dimensions
This listing content provided by REALTOR.ca has
been licensed by REALTOR®
members of The Canadian Real Estate Association
members of The Canadian Real Estate Association















