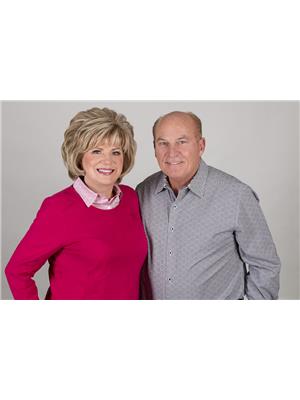11 Wesanford Place, Hamilton
- Bedrooms: 2
- Bathrooms: 2
- Living area: 829 square feet
- Type: Residential
- Added: 2 days ago
- Updated: 1 days ago
- Last Checked: 19 hours ago
ATTENTION First Time Buyers or Downsizers! CHARMING WEST HAMILTON Bungalow tucked away on a cul de sac in the Heart of the Durand neighborhood. Fantastic Walkability to either Locke St or James St! This Two Bedroom solid Brick home features a SEPARATE Side Door Entrance to the Partially Fin Bsmt where there is a Second Full 3 pc BATH! Bsmt provides another 545 sq ft of Living Space & Storage Space. THREE PARKING SPOTS!. Fully FENCED Backyard with Patio & Garden Shed. Built in 1935 on the site of the Wesanford Mansion with tiles from W.E. Sanford's 1880s Manor reused & incorporated in the Front Foyer! Beautiful Original Hardwood refinished 7 yrs ago. LOTS of Charm & Character! 10 min Drive to McMaster, Golf or Lake ON Parks. NEW SHINGLES July 2024 & NEW Furnace & A/C July 2024! Move In Ready! (id:1945)
powered by

Property Details
- Heating: Forced air, Natural gas
- Stories: 1
- Year Built: 1935
- Structure Type: House
- Exterior Features: Brick, Stucco, Aluminum siding
- Foundation Details: Block
- Architectural Style: Bungalow
Interior Features
- Basement: Partially finished, Full
- Living Area: 829
- Bedrooms Total: 2
- Above Grade Finished Area: 829
- Above Grade Finished Area Units: square feet
- Above Grade Finished Area Source: Other
Exterior & Lot Features
- Lot Features: Cul-de-sac, Paved driveway, Carpet Free, No Driveway
- Water Source: Municipal water
- Parking Total: 3
Location & Community
- Directions: Located in West Hamilton between Locke Street and James Street. Turn Right at Caroline Street South go past Jackson Street W and Left on Wesanford Place.
- Common Interest: Freehold
- Subdivision Name: 122 - Durand North
Utilities & Systems
- Sewer: Municipal sewage system
Tax & Legal Information
- Tax Annual Amount: 5823.8
Room Dimensions
This listing content provided by REALTOR.ca has
been licensed by REALTOR®
members of The Canadian Real Estate Association
members of The Canadian Real Estate Association














