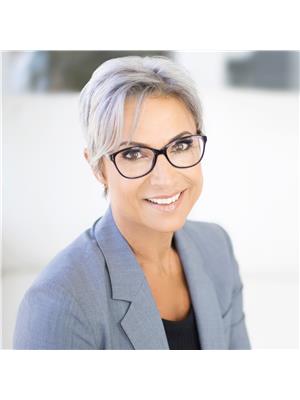804 Fernwood Drive, Castlegar
- Bedrooms: 8
- Bathrooms: 6
- Living area: 5583 square feet
- Type: Residential
- Added: 171 days ago
- Updated: 10 days ago
- Last Checked: 22 hours ago
Welcome to Your Forever Home! Nestled on a sprawling 2.47-acre lot, this magnificent 6000 sq. ft. family estate offers the perfect blend of tranquility and convenience, located just 5 minutes from town amenities. Boasting 7-8 spacious bedrooms and 5 bathrooms, this home is ideal for large and multi-generational families alike. With expansive living spaces designed for comfort and practicality, everyone in the family will have room to spread out and enjoy. The walk-out suite provides a private and independent living area, perfect for guests, in-laws, or potential rental income. The 3-car garage ensures ample parking and storage for all your vehicles and toys, while the 30 x 24 foot workshop is ready for your DIY projects, hobbies, or extra storage. Step outside and immerse yourself in an outdoor paradise. One acre of the property is meticulously landscaped, featuring garden beds, fruit trees, and a charming greenhouse. Enjoy evenings under the stars in the hot tub, or gather on the spacious deck for family barbecues and relaxation. The inviting patio area and fire pit offer additional spaces for entertaining and making lasting memories. This home offers the best of both worlds with its rural setting that provides peace and privacy, yet is just a short drive to town for shopping, dining, and schools. Whether it's a family reunion or a quiet quiet evening at home, this property has the space and amenities to make every moment special. Don?t miss out on this unique opportunity! (id:1945)
powered by

Property DetailsKey information about 804 Fernwood Drive
- Roof: Asphalt shingle, Unknown
- Cooling: Central air conditioning
- Heating: Forced air
- Year Built: 2006
- Structure Type: House
Interior FeaturesDiscover the interior design and amenities
- Basement: Full
- Flooring: Hardwood, Laminate, Carpeted, Other, Ceramic Tile
- Appliances: Washer, Refrigerator, Range - Electric, Dishwasher, Dryer, Microwave
- Living Area: 5583
- Bedrooms Total: 8
- Bathrooms Partial: 1
Exterior & Lot FeaturesLearn about the exterior and lot specifics of 804 Fernwood Drive
- View: Mountain view
- Lot Features: Treed, Sloping, Central island, Jacuzzi bath-tub, One Balcony
- Water Source: Well
- Lot Size Units: acres
- Parking Total: 6
- Parking Features: Attached Garage, RV, Oversize, See Remarks
- Lot Size Dimensions: 2.47
Location & CommunityUnderstand the neighborhood and community
- Common Interest: Freehold
- Community Features: Rural Setting
Utilities & SystemsReview utilities and system installations
- Sewer: Septic tank
Tax & Legal InformationGet tax and legal details applicable to 804 Fernwood Drive
- Zoning: Unknown
- Parcel Number: 026-446-383
- Tax Annual Amount: 6496
Additional FeaturesExplore extra features and benefits
- Security Features: Security system
Room Dimensions

This listing content provided by REALTOR.ca
has
been licensed by REALTOR®
members of The Canadian Real Estate Association
members of The Canadian Real Estate Association
Nearby Listings Stat
Active listings
1
Min Price
$1,500,000
Max Price
$1,500,000
Avg Price
$1,500,000
Days on Market
170 days
Sold listings
0
Min Sold Price
$0
Max Sold Price
$0
Avg Sold Price
$0
Days until Sold
days
Nearby Places
Additional Information about 804 Fernwood Drive








































































