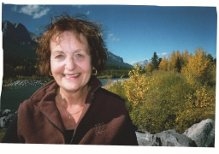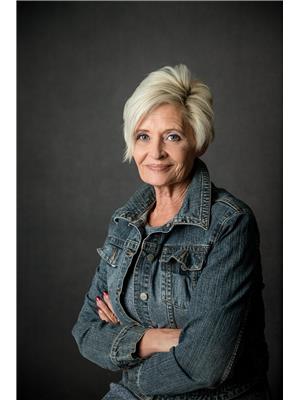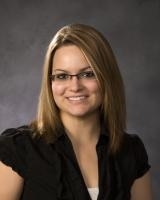5024 45 Street, Sylvan Lake
- Bedrooms: 4
- Bathrooms: 4
- Living area: 2251 square feet
- Type: Residential
- Added: 2 days ago
- Updated: 1 days ago
- Last Checked: 1 days ago
Discover the perfect blend of luxury and charm in this executive modern farmhouse-style home, just steps from the beautiful beaches of Sylvan Lake and the quaint downtown area. This 3-bedroom, 3-bathroom, 2-story home offers spacious living with an open floor plan that showcases high-end finishes throughout. From the stunning granite countertops to the beautiful engineered hardwood flooring, every detail has been meticulously chosen to impress. The large heated double garage includes a legal 1-bedroom suite above it, ideal for guests or generating additional rental income.The basement, complete with its own separate entrance, is undeveloped and ready for customization, offering endless possibilities. Modern comfort is ensured with a new high-efficiency air conditioner, while a natural gas-operated Generac standby generator provides peace of mind. Built with hardiboard siding, this home is designed to last, standing up to the highest standards of quality and durability.Situated within walking distance to Sylvan Lake’s vibrant beaches, this property has not only been a dream home but also a successful short-term rental over the summer, fully booked and receiving excellent reviews. Whether you’re seeking a full-time residence or a seasonal retreat, this property offers both luxury and investment potential. Don’t miss the opportunity to experience this exceptional home—schedule your viewing today! (id:1945)
powered by

Property Details
- Cooling: Central air conditioning
- Heating: Natural gas, Central heating
- Stories: 2
- Year Built: 2012
- Structure Type: House
- Exterior Features: Wood siding
- Foundation Details: Poured Concrete
Interior Features
- Basement: Unfinished, Separate entrance, See Remarks
- Flooring: Tile, Hardwood
- Appliances: Washer, Refrigerator, Water softener, Dishwasher, Stove, Oven, Dryer, Microwave Range Hood Combo, Window Coverings, Garage door opener
- Living Area: 2251
- Bedrooms Total: 4
- Fireplaces Total: 2
- Bathrooms Partial: 1
- Above Grade Finished Area: 2251
- Above Grade Finished Area Units: square feet
Exterior & Lot Features
- Lot Features: Back lane, PVC window, Closet Organizers, No Animal Home, No Smoking Home, Level, Gas BBQ Hookup
- Lot Size Units: square feet
- Parking Total: 3
- Parking Features: Attached Garage, Parking Pad, Other
- Lot Size Dimensions: 6175.00
Location & Community
- Common Interest: Freehold
- Subdivision Name: Cottage Area
- Community Features: Golf Course Development, Lake Privileges, Fishing
Tax & Legal Information
- Tax Lot: 18&19
- Tax Year: 2024
- Tax Block: 7
- Parcel Number: 0019142769
- Tax Annual Amount: 7103
- Zoning Description: R5
Room Dimensions
This listing content provided by REALTOR.ca has
been licensed by REALTOR®
members of The Canadian Real Estate Association
members of The Canadian Real Estate Association

















