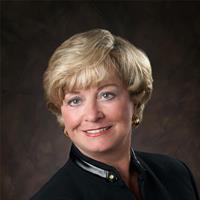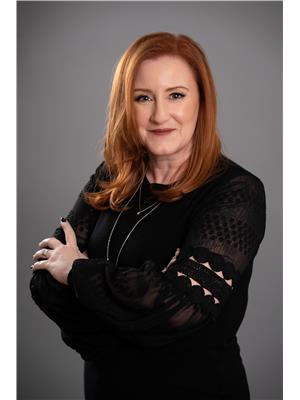354 Uplands Boulevard N, Lethbridge
- Bedrooms: 4
- Bathrooms: 3
- Living area: 1086 square feet
- Type: Duplex
- Added: 82 days ago
- Updated: 4 days ago
- Last Checked: 23 hours ago
Very upscale feeling and look, high end window coverings, wall of windows all west facing looking out on a 73 acre park. This home is fully fenced has a double detached garage in back and ample street parking out front. Large patio out front for that bistro table and chairs. 2 tone shaker style cabinets, hex tile back splash, quartz counter tops, stainless steel appliances 10 foot ceilings YES this is a to die for kitchen. Large Primary bedroom with the walk-in closet, 2 vanity sinks, and large walk-in shower. Main floor laundry and a very large living room with fireplace. Fully finished lower level with 2 Great bedrooms and a huge family room. This is a 1 owner home very well cared for. (id:1945)
powered by

Property DetailsKey information about 354 Uplands Boulevard N
Interior FeaturesDiscover the interior design and amenities
Exterior & Lot FeaturesLearn about the exterior and lot specifics of 354 Uplands Boulevard N
Location & CommunityUnderstand the neighborhood and community
Tax & Legal InformationGet tax and legal details applicable to 354 Uplands Boulevard N
Room Dimensions

This listing content provided by REALTOR.ca
has
been licensed by REALTOR®
members of The Canadian Real Estate Association
members of The Canadian Real Estate Association
Nearby Listings Stat
Active listings
9
Min Price
$365,000
Max Price
$549,900
Avg Price
$458,400
Days on Market
32 days
Sold listings
4
Min Sold Price
$385,000
Max Sold Price
$689,000
Avg Sold Price
$497,225
Days until Sold
39 days
Nearby Places
Additional Information about 354 Uplands Boulevard N
















