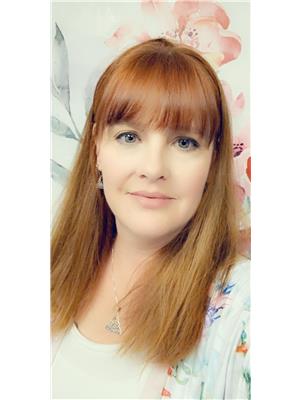733 Silkstone Close W, Lethbridge
- Bedrooms: 3
- Bathrooms: 2
- Living area: 818 square feet
- Type: Duplex
- Added: 2 days ago
- Updated: 19 hours ago
- Last Checked: 11 hours ago
Welcome to your new home! This charming 3-bedroom, 2-bathroom half duplex offers the perfect blend of comfort and convenience, nestled on a serene, quiet street. With the largest yard on the block, this property provides ample outdoor space for relaxation, play, and entertaining. Step inside to find a total of over 1400 sq feet of spacious and inviting living area, ideal for family gatherings and cozy evenings. The open-concept kitchen and dining area are perfect for hosting meals and creating culinary delights. The primary, along with two additional bedrooms, ensures plenty of room for everyone. The front yard landscaping has been thoughtfully planned to offer plenty of street appeal without the need for maintenance. The backyard is a standout feature, offering a generous space for gardening, outdoor activities, or simply unwinding in a peaceful setting. Upper and lower trex decks allow you to enjoy the tranquility of your private outdoor retreat while still being close to local amenities, schools, and parks. Roll shutters on all windows and doors allow for security, privacy and increased energy efficiency. Don’t miss the opportunity to own this delightful modified bi-level with a huge yard and a prime location. (id:1945)
powered by

Property Details
- Cooling: Central air conditioning
- Heating: Forced air
- Year Built: 2010
- Structure Type: Duplex
- Exterior Features: Stone, Vinyl siding
- Foundation Details: Poured Concrete
- Architectural Style: Bi-level
- Construction Materials: Wood frame
Interior Features
- Basement: Finished, Full
- Flooring: Tile, Laminate, Carpeted
- Appliances: Refrigerator, Dishwasher, Stove, Freezer, Microwave Range Hood Combo, Washer & Dryer
- Living Area: 818
- Bedrooms Total: 3
- Above Grade Finished Area: 818
- Above Grade Finished Area Units: square feet
Exterior & Lot Features
- Lot Features: PVC window, No neighbours behind, No Smoking Home
- Lot Size Units: square feet
- Parking Total: 2
- Parking Features: Attached Garage
- Lot Size Dimensions: 6816.00
Location & Community
- Common Interest: Freehold
- Street Dir Suffix: West
- Subdivision Name: Copperwood
- Community Features: Lake Privileges
Tax & Legal Information
- Tax Lot: 29
- Tax Year: 2024
- Tax Block: 8
- Parcel Number: 0033559106
- Tax Annual Amount: 3186
- Zoning Description: R-37
Room Dimensions
This listing content provided by REALTOR.ca has
been licensed by REALTOR®
members of The Canadian Real Estate Association
members of The Canadian Real Estate Association
















