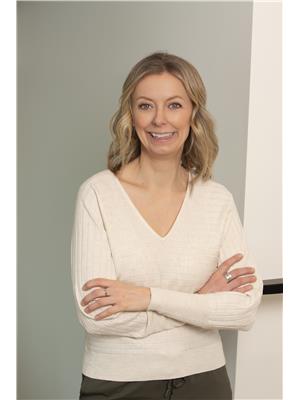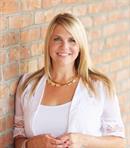13098 Shoreline Way Unit 79, Lake Country
- Bedrooms: 3
- Bathrooms: 3
- Living area: 1434 square feet
- Type: Townhouse
- Added: 51 days ago
- Updated: 6 days ago
- Last Checked: 6 hours ago
Located in Apex at the Lakes, this bright and open townhome feels brand-new and is full of upgrades. Whether you're a first-time buyer, a growing family, or looking to downsize, this spacious home is the perfect fit. Outside, the fenced front yard and cozy patio are great for relaxing or letting kids and pets play. Inside, the kitchen shines with high-end finishes like quartz countertops, a gas stove, stainless steel appliances, and under-cabinet lighting. There’s also a balcony just off the kitchen with a BBQ gas hookup—great for dining outside on warm summer nights! The open dining and living areas make it easy to entertain, and durable laminate flooring runs throughout the main floor. Upstairs, the primary suite features a large closet and an ensuite with in-floor heating, a semi-frameless glass shower, and quartz counters. A second bedroom, full bathroom, and flexible den complete the top level. On the ground floor, you'll find a convenient third bedroom and bathroom, along with a one-car garage. Plus, with geothermal heating and cooling, you’ll enjoy energy-efficient, year-round comfort. Surrounded by the best of Lake Country, you’ll have award-winning wineries, scenic hiking and biking trails, and three nearby lakes that make for endless outdoor adventures. You’re also minutes away from schools, UBCO, golf courses, and YLW. (id:1945)
powered by

Property DetailsKey information about 13098 Shoreline Way Unit 79
- Roof: Asphalt shingle, Unknown
- Cooling: Central air conditioning, See Remarks
- Heating: Forced air, Geo Thermal
- Stories: 3
- Year Built: 2022
- Structure Type: Row / Townhouse
- Exterior Features: Brick, Composite Siding
Interior FeaturesDiscover the interior design and amenities
- Flooring: Tile, Laminate, Carpeted
- Living Area: 1434
- Bedrooms Total: 3
Exterior & Lot FeaturesLearn about the exterior and lot specifics of 13098 Shoreline Way Unit 79
- Lot Features: Central island
- Water Source: Municipal water
- Parking Total: 2
- Parking Features: Attached Garage
Location & CommunityUnderstand the neighborhood and community
- Common Interest: Condo/Strata
Property Management & AssociationFind out management and association details
- Association Fee: 346.89
Utilities & SystemsReview utilities and system installations
- Sewer: Municipal sewage system
Tax & Legal InformationGet tax and legal details applicable to 13098 Shoreline Way Unit 79
- Zoning: Unknown
- Parcel Number: 031-706-011
- Tax Annual Amount: 2873.64
Additional FeaturesExplore extra features and benefits
- Security Features: Smoke Detector Only
Room Dimensions

This listing content provided by REALTOR.ca
has
been licensed by REALTOR®
members of The Canadian Real Estate Association
members of The Canadian Real Estate Association
Nearby Listings Stat
Active listings
26
Min Price
$627,000
Max Price
$2,295,000
Avg Price
$980,052
Days on Market
88 days
Sold listings
10
Min Sold Price
$649,900
Max Sold Price
$1,599,000
Avg Sold Price
$999,759
Days until Sold
102 days
Nearby Places
Additional Information about 13098 Shoreline Way Unit 79

























































