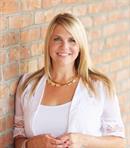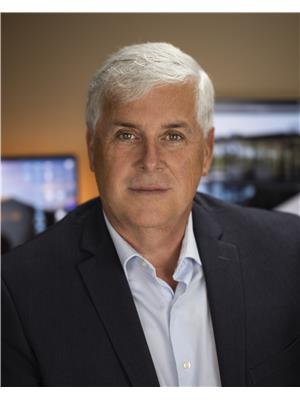11290 Bond Road Unit 4, Lake Country
- Bedrooms: 3
- Bathrooms: 3
- Living area: 2825 square feet
- Type: Townhouse
- Added: 47 days ago
- Updated: 47 days ago
- Last Checked: 5 hours ago
Peaceful country living in quiet 55+ Cedar Ridge Estates where only 1 owner needs to be 55 to live in this charming community . Totally renovated & beautifully maintained 3 bdrm end unit situated in the perfect spot for privacy and ease. Gourmet island dream kitchen with top of the line appliances & quartz counter tops, updated bathrooms and vanities upstairs, Extended upper deck with awning to enjoy your summers plus a covered patio with hot tub to cozy up those winters. lower walk out level is beautifully finished and can be used for a multitude of uses. New furnace. Nothing left to do but move in and enjoy. Bonus you can have your RV parked right by your unit in this one which is great for the camper in the family. Call today to begin you maintenance free living lifestyle in picturesque Lake Country! (id:1945)
powered by

Property DetailsKey information about 11290 Bond Road Unit 4
- Roof: Asphalt shingle, Unknown
- Cooling: Central air conditioning
- Heating: Forced air, See remarks
- Stories: 2
- Year Built: 1993
- Structure Type: Row / Townhouse
- Exterior Features: Brick, Vinyl siding
- Architectural Style: Ranch
Interior FeaturesDiscover the interior design and amenities
- Basement: Full
- Flooring: Carpeted, Vinyl
- Appliances: Refrigerator, Water purifier, Water softener, Range - Gas, Dishwasher, Microwave, Hood Fan, Washer & Dryer
- Living Area: 2825
- Bedrooms Total: 3
- Fireplaces Total: 1
- Fireplace Features: Gas, Unknown
Exterior & Lot FeaturesLearn about the exterior and lot specifics of 11290 Bond Road Unit 4
- Lot Features: One Balcony
- Water Source: Municipal water
- Parking Total: 2
- Parking Features: Attached Garage, See Remarks
Location & CommunityUnderstand the neighborhood and community
- Common Interest: Condo/Strata
- Community Features: Seniors Oriented, Pets Allowed
Property Management & AssociationFind out management and association details
- Association Fee: 504
Utilities & SystemsReview utilities and system installations
- Sewer: Septic tank
Tax & Legal InformationGet tax and legal details applicable to 11290 Bond Road Unit 4
- Zoning: Unknown
- Parcel Number: 018-436-048
- Tax Annual Amount: 3479.87
Room Dimensions

This listing content provided by REALTOR.ca
has
been licensed by REALTOR®
members of The Canadian Real Estate Association
members of The Canadian Real Estate Association
Nearby Listings Stat
Active listings
32
Min Price
$569,000
Max Price
$2,295,000
Avg Price
$1,085,383
Days on Market
98 days
Sold listings
16
Min Sold Price
$598,000
Max Sold Price
$1,999,900
Avg Sold Price
$995,212
Days until Sold
91 days
Nearby Places
Additional Information about 11290 Bond Road Unit 4















































